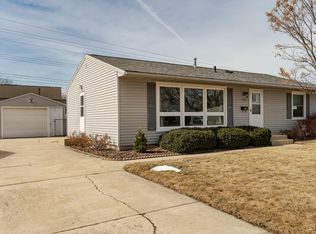Closed
$247,500
1515 4th Ave SW, Rochester, MN 55902
3beds
1,008sqft
Single Family Residence
Built in 1962
6,969.6 Square Feet Lot
$252,500 Zestimate®
$246/sqft
$1,675 Estimated rent
Home value
$252,500
$232,000 - $275,000
$1,675/mo
Zestimate® history
Loading...
Owner options
Explore your selling options
What's special
Immediately upon entering you will appreciate the spacious living room with 3 large windows for tons of natural light and the nook area that will allow for many options. You will love the 3 bedrooms on the main level. The primary bedroom has a large closet. The bedroom nearest the kitchen could be used as an office, den, or formal dining area. The dining room is open to a vintage kitchen that has both a wall oven and cook top. The basement has a shower for your convenience and is wide open for many optional uses including an abundance of storage space. This home has great curb appeal, a nice yard and an oversized single car garage. The water heater is newer. The furnace and AC units were new in 2024. Conveniently located near shopping, restaurants, a bike trail and park. Easy access to downtown and major highways.
Zillow last checked: 8 hours ago
Listing updated: June 30, 2025 at 04:48pm
Listed by:
Mark Kieffer 507-259-1379,
Dwell Realty Group LLC
Bought with:
Connor Johnson
eXp Realty
Source: NorthstarMLS as distributed by MLS GRID,MLS#: 6729010
Facts & features
Interior
Bedrooms & bathrooms
- Bedrooms: 3
- Bathrooms: 1
- Full bathrooms: 1
Bedroom 1
- Level: Main
- Area: 121 Square Feet
- Dimensions: 11x11
Bedroom 2
- Level: Main
- Area: 108 Square Feet
- Dimensions: 12x9
Bedroom 3
- Level: Main
- Area: 99 Square Feet
- Dimensions: 11x9
Dining room
- Level: Main
- Area: 99 Square Feet
- Dimensions: 11x9
Kitchen
- Level: Main
- Area: 80 Square Feet
- Dimensions: 10x8
Living room
- Level: Main
- Area: 216 Square Feet
- Dimensions: 18x12
Heating
- Forced Air
Cooling
- Central Air
Appliances
- Included: Cooktop, Dryer, Gas Water Heater, Refrigerator, Wall Oven, Washer
Features
- Basement: Block,Full,Unfinished
- Has fireplace: No
Interior area
- Total structure area: 1,008
- Total interior livable area: 1,008 sqft
- Finished area above ground: 1,008
- Finished area below ground: 0
Property
Parking
- Total spaces: 1
- Parking features: Detached, Concrete, Garage Door Opener
- Garage spaces: 1
- Has uncovered spaces: Yes
Accessibility
- Accessibility features: None
Features
- Levels: One
- Stories: 1
- Fencing: Chain Link,Partial
Lot
- Size: 6,969 sqft
- Dimensions: .161 Acres
- Features: Near Public Transit
Details
- Foundation area: 1008
- Parcel number: 641113008631
- Zoning description: Residential-Single Family
Construction
Type & style
- Home type: SingleFamily
- Property subtype: Single Family Residence
Materials
- Fiber Board, Frame
Condition
- Age of Property: 63
- New construction: No
- Year built: 1962
Utilities & green energy
- Electric: Fuses
- Gas: Natural Gas
- Sewer: City Sewer/Connected
- Water: City Water/Connected
Community & neighborhood
Location
- Region: Rochester
- Subdivision: Graham Add - Torrens
HOA & financial
HOA
- Has HOA: No
Price history
| Date | Event | Price |
|---|---|---|
| 6/30/2025 | Sold | $247,500+1%$246/sqft |
Source: | ||
| 5/30/2025 | Pending sale | $245,000$243/sqft |
Source: | ||
| 5/29/2025 | Listed for sale | $245,000$243/sqft |
Source: | ||
Public tax history
| Year | Property taxes | Tax assessment |
|---|---|---|
| 2024 | $2,332 | $173,200 -5.1% |
| 2023 | -- | $182,500 +8% |
| 2022 | $1,834 +6.9% | $169,000 +29.9% |
Find assessor info on the county website
Neighborhood: 55902
Nearby schools
GreatSchools rating
- 3/10Franklin Elementary SchoolGrades: PK-5Distance: 1 mi
- 9/10Mayo Senior High SchoolGrades: 8-12Distance: 1.1 mi
- 4/10Willow Creek Middle SchoolGrades: 6-8Distance: 1.6 mi
Schools provided by the listing agent
- Elementary: Ben Franklin
- Middle: Willow Creek
- High: Mayo
Source: NorthstarMLS as distributed by MLS GRID. This data may not be complete. We recommend contacting the local school district to confirm school assignments for this home.
Get a cash offer in 3 minutes
Find out how much your home could sell for in as little as 3 minutes with a no-obligation cash offer.
Estimated market value$252,500
Get a cash offer in 3 minutes
Find out how much your home could sell for in as little as 3 minutes with a no-obligation cash offer.
Estimated market value
$252,500
