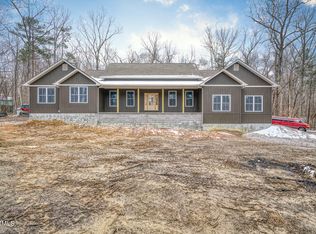Sold for $550,000
$550,000
1515-1515 E Overlook Rd, Monterey, TN 38574
3beds
2,598sqft
Single Family Residence
Built in 2022
4 Acres Lot
$641,300 Zestimate®
$212/sqft
$2,659 Estimated rent
Home value
$641,300
$603,000 - $686,000
$2,659/mo
Zestimate® history
Loading...
Owner options
Explore your selling options
What's special
This new construction modern farmhouse style home is move in ready. This home features Board and Batten siding, large 2 car garage(720sq.ft.) 1 car garage(176sq.ft.) and 2 large covered porches. This spacious split design home includes an open floor plan with cathedral ceilings, gas log fireplace, luxury vinyl flooring, walk-in pantry, custom cabinets, granite countertops and large island in the kitchen. Stainless steel appliances included. The master suite has a private bathroom with his/her sinks, walk-in tile shower, walk-in closet with access to utility/laundry room. Forth room would make a great play room or office. Make this beautiful home yours today!
Zillow last checked: 8 hours ago
Listing updated: March 20, 2025 at 08:23pm
Listed by:
Sheryl Webb,
Weichert Realtors - The Webb Agency
Bought with:
Sheryl Webb, 309442
Weichert Realtors - The Webb Agency
Source: UCMLS,MLS#: 220207
Facts & features
Interior
Bedrooms & bathrooms
- Bedrooms: 3
- Bathrooms: 3
- Full bathrooms: 2
- Partial bathrooms: 1
- Main level bedrooms: 3
Primary bedroom
- Level: Main
- Area: 224
- Dimensions: 16 x 14
Bedroom 2
- Level: Main
- Area: 190.4
- Dimensions: 14 x 13.6
Bedroom 3
- Level: Main
- Area: 162.4
- Dimensions: 14 x 11.6
Dining room
- Level: Main
Family room
- Level: Main
- Area: 459
- Dimensions: 27 x 17
Kitchen
- Level: Main
Heating
- Central
Cooling
- Central Air
Appliances
- Included: Dishwasher, Electric Oven, Refrigerator, Electric Range, Microwave, Range Hood, Water Heater
- Laundry: Main Level
Features
- New Floor Covering, New Paint, Ceiling Fan(s), Vaulted Ceiling(s), Walk-In Closet(s)
- Windows: Double Pane Windows
- Has basement: No
- Number of fireplaces: 1
- Fireplace features: One, Gas Log, Family Room
Interior area
- Total structure area: 2,598
- Total interior livable area: 2,598 sqft
Property
Parking
- Total spaces: 3
- Parking features: Garage Door Opener, Attached, Garage
- Has attached garage: Yes
- Covered spaces: 3
Features
- Patio & porch: Porch, Covered
- Has view: Yes
- View description: No Water Frontage View Description
- Water view: No Water Frontage View Description
- Waterfront features: No Water Frontage View Description
Lot
- Size: 4 Acres
- Dimensions: 4 acres
- Features: Corner Lot, Wooded, Trees
Details
- Parcel number: 071123 13000
Construction
Type & style
- Home type: SingleFamily
- Property subtype: Single Family Residence
Materials
- Vinyl Siding, Frame, Block
- Roof: Shingle
Condition
- Year built: 2022
Utilities & green energy
- Electric: Circuit Breakers
- Gas: Natural Gas
- Sewer: Septic Tank
- Water: Public
Community & neighborhood
Security
- Security features: Smoke Detector(s)
Location
- Region: Monterey
- Subdivision: Cumberland Cove
HOA & financial
HOA
- Has HOA: Yes
- HOA fee: $126 annually
- Amenities included: Recreation Facilities, Golf Course, Clubhouse
Other
Other facts
- Road surface type: Paved
Price history
| Date | Event | Price |
|---|---|---|
| 9/11/2023 | Sold | $550,000-5.2%$212/sqft |
Source: | ||
| 8/25/2023 | Pending sale | $579,900$223/sqft |
Source: | ||
| 7/27/2023 | Listed for sale | $579,900$223/sqft |
Source: | ||
Public tax history
Tax history is unavailable.
Neighborhood: 38574
Nearby schools
GreatSchools rating
- 7/10Burks Middle SchoolGrades: PK-6Distance: 5.9 mi
- 4/10Monterey High SchoolGrades: 7-12Distance: 6.3 mi
Get pre-qualified for a loan
At Zillow Home Loans, we can pre-qualify you in as little as 5 minutes with no impact to your credit score.An equal housing lender. NMLS #10287.
