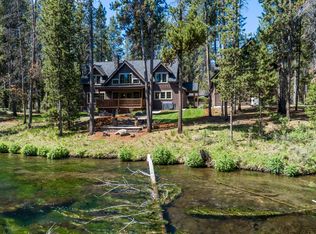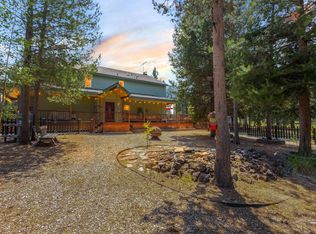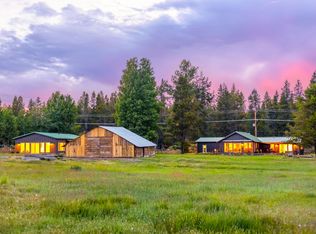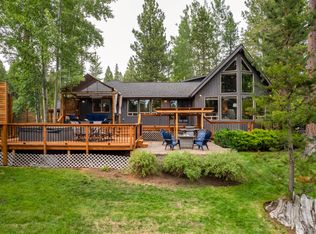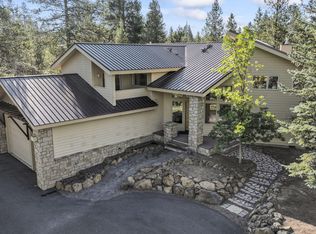Stunning Riverfront Retreat on Fall River - 3,915 Sq Ft | 3 Bed | 4.5 Bath
Experience the ultimate in luxury and serenity with this exceptional 3,915 square foot riverfront home, nestled along over 580 feet of breathtaking panoramic Fall River frontage. This custom-designed residence perfectly blends rustic elegance and modern comfort.
3 Bedrooms, 3.5 Bathrooms - Spacious and thoughtfully designed for comfort and privacy
Expansive Outdoor Living - A huge deck, hot tub, and firepit overlook the tranquil river, ideal for entertaining or quiet evenings
Architectural Details - Soaring wood vaulted ceilings, a stunning river rock gas fireplace, and abundant natural light
Gourmet Kitchen - Equipped with solid granite countertops, custom hickory cabinetry, and premium appliances
Hardwood Hickory Floors - Throughout the main living areas, offering warmth and durability
Garage Space Galore - A large RV garage with an upper-level storage area plus an additional 1 car garage
Active
Price cut: $50K (10/29)
$1,349,999
15148 Yellow Pine Loop, Bend, OR 97707
3beds
5baths
3,915sqft
Est.:
Single Family Residence
Built in 1978
1.24 Acres Lot
$1,294,500 Zestimate®
$345/sqft
$8/mo HOA
What's special
- 194 days |
- 1,035 |
- 58 |
Likely to sell faster than
Zillow last checked: 8 hours ago
Listing updated: November 14, 2025 at 01:48pm
Listed by:
Cascade Hasson SIR 541-593-2122
Source: Oregon Datashare,MLS#: 220203328
Tour with a local agent
Facts & features
Interior
Bedrooms & bathrooms
- Bedrooms: 3
- Bathrooms: 5
Heating
- Electric, Forced Air, Other
Cooling
- Other
Appliances
- Included: Dishwasher, Disposal, Dryer, Microwave, Oven, Range, Range Hood, Refrigerator, Washer
Features
- Breakfast Bar, Ceiling Fan(s), Central Vacuum, Double Vanity, Enclosed Toilet(s), Granite Counters, Kitchen Island, Linen Closet, Open Floorplan, Primary Downstairs, Solid Surface Counters, Tile Counters, Tile Shower, Vaulted Ceiling(s), Walk-In Closet(s)
- Flooring: Carpet, Hardwood, Tile, Other
- Windows: Double Pane Windows, Skylight(s), Wood Frames
- Basement: Exterior Entry,Finished
- Has fireplace: Yes
- Fireplace features: Family Room, Propane
- Common walls with other units/homes: No Common Walls
Interior area
- Total structure area: 3,915
- Total interior livable area: 3,915 sqft
Property
Parking
- Total spaces: 3
- Parking features: Asphalt, Detached, Detached Carport, Driveway, Garage Door Opener, Heated Garage, RV Access/Parking, RV Garage, Shared Driveway, Storage
- Garage spaces: 3
- Has carport: Yes
- Has uncovered spaces: Yes
Features
- Levels: Three Or More
- Stories: 3
- Patio & porch: Covered, Covered Deck, Deck, Front Porch, Patio, Wrap Around
- Exterior features: Fire Pit
- Spa features: Spa/Hot Tub
- Has view: Yes
- View description: Panoramic, River, Territorial
- Has water view: Yes
- Water view: River
- Waterfront features: River Front
Lot
- Size: 1.24 Acres
- Features: Corner Lot, Landscaped, Level, Native Plants, Sprinkler Timer(s), Sprinklers In Front, Sprinklers In Rear, Wooded
Details
- Additional structures: RV/Boat Storage, Second Garage, Shed(s), Storage, Workshop
- Parcel number: 137889
- Zoning description: RR10, LM, WA
- Special conditions: Standard
Construction
Type & style
- Home type: SingleFamily
- Architectural style: Northwest
- Property subtype: Single Family Residence
Materials
- Frame
- Foundation: Stemwall
- Roof: Composition,Metal
Condition
- New construction: No
- Year built: 1978
Utilities & green energy
- Sewer: Private Sewer, Septic Tank
- Water: Well
Community & HOA
Community
- Features: Access to Public Lands
- Security: Carbon Monoxide Detector(s), Security System Owned, Smoke Detector(s)
- Subdivision: Fall River Estate
HOA
- Has HOA: Yes
- Amenities included: Other
- HOA fee: $100 annually
Location
- Region: Bend
Financial & listing details
- Price per square foot: $345/sqft
- Tax assessed value: $1,307,430
- Annual tax amount: $10,688
- Date on market: 6/5/2025
- Cumulative days on market: 195 days
- Listing terms: Cash,Conventional
- Road surface type: Gravel, Paved
Estimated market value
$1,294,500
$1.23M - $1.36M
$4,514/mo
Price history
Price history
| Date | Event | Price |
|---|---|---|
| 10/29/2025 | Price change | $1,349,999-3.6%$345/sqft |
Source: | ||
| 8/26/2025 | Price change | $1,399,999-6.7%$358/sqft |
Source: | ||
| 7/10/2025 | Price change | $1,500,000-7.4%$383/sqft |
Source: | ||
| 6/5/2025 | Listed for sale | $1,620,000$414/sqft |
Source: | ||
Public tax history
Public tax history
| Year | Property taxes | Tax assessment |
|---|---|---|
| 2024 | $10,689 +2.3% | $628,820 +6.1% |
| 2023 | $10,444 +9% | $592,730 |
| 2022 | $9,586 +2.5% | $592,730 +11.2% |
Find assessor info on the county website
BuyAbility℠ payment
Est. payment
$6,334/mo
Principal & interest
$5235
Property taxes
$619
Other costs
$480
Climate risks
Neighborhood: 97707
Nearby schools
GreatSchools rating
- 4/10Three Rivers K-8 SchoolGrades: K-8Distance: 8.4 mi
- 2/10Lapine Senior High SchoolGrades: 9-12Distance: 8.5 mi
- 4/10Caldera High SchoolGrades: 9-12Distance: 20.5 mi
Schools provided by the listing agent
- Elementary: Three Rivers Elem
- Middle: Three Rivers
- High: LaPine Sr High
Source: Oregon Datashare. This data may not be complete. We recommend contacting the local school district to confirm school assignments for this home.
- Loading
- Loading
