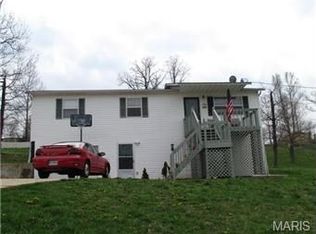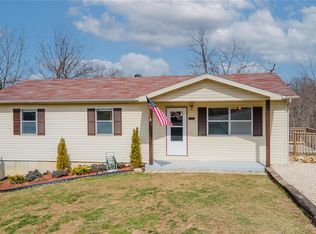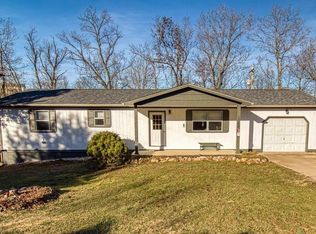Closed
Listing Provided by:
Marianna Gurley 573-512-1746,
EXIT All American Realty
Bought with: NextHome Team Ellis
Price Unknown
15145 Transit Rd, Saint Robert, MO 65584
4beds
2,112sqft
Single Family Residence
Built in 1993
0.28 Acres Lot
$187,400 Zestimate®
$--/sqft
$1,625 Estimated rent
Home value
$187,400
$174,000 - $202,000
$1,625/mo
Zestimate® history
Loading...
Owner options
Explore your selling options
What's special
Charming 3, possibly 4 bedroom, 1.5 bath all electric, ranch-style home with a full walkout basement. This recently updated residence boasts spacious living areas, new kitchen appliances, and a potential 4th bedroom downstairs which has no window. Recent updates include new carpet in all three bedrooms on the main level and new laminate flooring throughout the living room, dining room, kitchen and hallway. Fresh paint and some new light fixtures also compliment this cozy home. Lower level is full of potential and is waiting for your finishing touches. HVAC system was replaced this year, and the roof and siding were upgraded within the last five years This would make a great starter home or could be a great addition to your investment portfolio. Schedule your showing today.
Zillow last checked: 8 hours ago
Listing updated: April 28, 2025 at 05:14pm
Listing Provided by:
Marianna Gurley 573-512-1746,
EXIT All American Realty
Bought with:
Maryanne O'Brien, 2005002813
NextHome Team Ellis
Source: MARIS,MLS#: 23064679 Originating MLS: Pulaski County Board of REALTORS
Originating MLS: Pulaski County Board of REALTORS
Facts & features
Interior
Bedrooms & bathrooms
- Bedrooms: 4
- Bathrooms: 2
- Full bathrooms: 1
- 1/2 bathrooms: 1
- Main level bathrooms: 1
- Main level bedrooms: 3
Heating
- Electric, Forced Air
Cooling
- Central Air, Electric
Appliances
- Included: Range, Range Hood, Refrigerator, Electric Water Heater
- Laundry: 2nd Floor
Features
- Kitchen/Dining Room Combo
- Flooring: Carpet, Hardwood
- Basement: Full,Storage Space,Walk-Out Access
- Has fireplace: No
- Fireplace features: Recreation Room, None
Interior area
- Total structure area: 2,112
- Total interior livable area: 2,112 sqft
- Finished area above ground: 1,056
- Finished area below ground: 1,056
Property
Parking
- Parking features: Off Street
Features
- Levels: One
- Patio & porch: Deck, Covered
Lot
- Size: 0.28 Acres
- Dimensions: .28
- Features: Adjoins Wooded Area
Details
- Additional structures: Shed(s)
- Parcel number: 108.034000001014047
- Special conditions: Standard
Construction
Type & style
- Home type: SingleFamily
- Architectural style: Ranch,Traditional
- Property subtype: Single Family Residence
Materials
- Vinyl Siding
Condition
- Year built: 1993
Utilities & green energy
- Sewer: Public Sewer
- Water: Public
Community & neighborhood
Location
- Region: Saint Robert
- Subdivision: Country Oaks
Other
Other facts
- Listing terms: Cash,Conventional,FHA,Other,VA Loan
- Ownership: Private
- Road surface type: Gravel
Price history
| Date | Event | Price |
|---|---|---|
| 3/14/2024 | Sold | -- |
Source: | ||
| 2/12/2024 | Pending sale | $164,500$78/sqft |
Source: | ||
| 10/27/2023 | Listed for sale | $164,500$78/sqft |
Source: | ||
| 6/23/2017 | Sold | -- |
Source: | ||
Public tax history
| Year | Property taxes | Tax assessment |
|---|---|---|
| 2024 | $863 +29.2% | $19,834 +26.2% |
| 2023 | $668 +8.4% | $15,715 |
| 2022 | $616 +1.1% | $15,715 -9.4% |
Find assessor info on the county website
Neighborhood: 65584
Nearby schools
GreatSchools rating
- 6/10Freedom Elementary SchoolGrades: K-5Distance: 1 mi
- 4/106TH GRADE CENTERGrades: 6Distance: 5.3 mi
- 6/10Waynesville Sr. High SchoolGrades: 9-12Distance: 5.2 mi
Schools provided by the listing agent
- Elementary: Waynesville R-Vi
- Middle: Waynesville Middle
- High: Waynesville Sr. High
Source: MARIS. This data may not be complete. We recommend contacting the local school district to confirm school assignments for this home.


