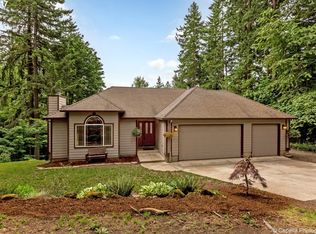Sold
$690,000
15145 SE Anderson Rd, Damascus, OR 97089
3beds
2,811sqft
Residential, Single Family Residence
Built in 1946
1.2 Acres Lot
$674,800 Zestimate®
$245/sqft
$3,223 Estimated rent
Home value
$674,800
$641,000 - $715,000
$3,223/mo
Zestimate® history
Loading...
Owner options
Explore your selling options
What's special
Versatile Living, Expansive Shop Space & Natural Beauty in Damascus Set on a private, beautifully landscaped 1.2-acre lot, this unique Damascus property offers a rare combination of functionality, space, and natural charm. Whether you're looking for room to grow, space to work, or a peaceful setting surrounded by mature trees and native plantings, this home delivers. One of the property’s standout features is the 1,200 sq ft side-by-side, two-room shop — an ideal setup for hobbyists, mechanics, or small business use. Each bay measures approximately 23x25 and 25x23, offering flexible workspace with 220 power and a tall roll-up bay door that can easily accommodate an RV or larger equipment. With dedicated parking in front of the shop and a circular driveway for added convenience, it’s ready to support a variety of needs. The approx. 2,800 sq ft home spans three levels, offering thoughtful separation of space with a bedroom and full bath on each floor. The home has been updated over the years and is perfectly livable as-is and offers a great canvas for customization and value-adding improvements.The main level features a formal living room with fireplace, a dedicated dining room, and a cozy built-in seating nook in the kitchen — great for casual meals or morning coffee. Just off the dining room, a spacious deck overlooks the lush backyard, creating an ideal space for entertaining or relaxing in nature. The upper floor is dedicated to a primary suite with private bath, jacuzzi tub and shower and it’s own deck. The lower walk-out level has great potential to become an in-law or income suite. Additional spaces include converted garage with a workout space above it. This is a property that invites creativity, whether you're drawn to the work-from-home possibilities, the landscape and privacy, or the unmatched utility of the shop.
Zillow last checked: 8 hours ago
Listing updated: September 15, 2025 at 08:10am
Listed by:
Nick Shivers 503-594-0805,
Keller Williams PDX Central,
Amy Oliver 503-803-7638,
Keller Williams PDX Central
Bought with:
Sindos Searty, 201248057
Opt
Source: RMLS (OR),MLS#: 108400866
Facts & features
Interior
Bedrooms & bathrooms
- Bedrooms: 3
- Bathrooms: 3
- Full bathrooms: 3
- Main level bathrooms: 1
Primary bedroom
- Features: Bathroom, Ceiling Fan, Deck, French Doors, Skylight, Closet, Laminate Flooring, Soaking Tub, Vaulted Ceiling, Walkin Shower
- Level: Upper
- Area: 713
- Dimensions: 23 x 31
Bedroom 2
- Features: Sliding Doors, Wallto Wall Carpet
- Level: Main
- Area: 121
- Dimensions: 11 x 11
Bedroom 3
- Features: Bathroom, Closet
- Level: Lower
- Area: 154
- Dimensions: 11 x 14
Dining room
- Features: Builtin Features, Sliding Doors, Laminate Flooring
- Level: Main
- Area: 132
- Dimensions: 11 x 12
Family room
- Features: Exterior Entry, Wallto Wall Carpet
- Level: Lower
- Area: 210
- Dimensions: 15 x 14
Kitchen
- Features: Ceiling Fan, Dishwasher, Microwave, Nook, Free Standing Range, Tile Floor
- Level: Main
- Area: 165
- Width: 15
Living room
- Features: Ceiling Fan, Fireplace, Laminate Flooring, Wood Stove
- Level: Main
- Area: 360
- Dimensions: 24 x 15
Heating
- Forced Air, Wood Stove, Fireplace(s)
Appliances
- Included: Dishwasher, Free-Standing Range, Microwave, Stainless Steel Appliance(s)
Features
- Ceiling Fan(s), Vaulted Ceiling(s), Built-in Features, Bathroom, Closet, Nook, Soaking Tub, Walkin Shower, Storage
- Flooring: Laminate, Tile, Wall to Wall Carpet
- Doors: Sliding Doors, French Doors
- Windows: Skylight(s)
- Basement: Finished
- Number of fireplaces: 2
- Fireplace features: Gas, Stove, Wood Burning Stove
Interior area
- Total structure area: 2,811
- Total interior livable area: 2,811 sqft
Property
Parking
- Parking features: Driveway, RV Access/Parking, Converted Garage
- Has uncovered spaces: Yes
Features
- Levels: Tri Level
- Stories: 3
- Patio & porch: Covered Deck, Deck
- Exterior features: Exterior Entry
- Has view: Yes
- View description: Territorial, Trees/Woods
Lot
- Size: 1.20 Acres
- Features: Level, Private, Trees, Wooded, Acres 1 to 3
Details
- Additional structures: Workshop, WorkshopWorkshop, Storage
- Parcel number: 00616658
- Zoning: RA1
Construction
Type & style
- Home type: SingleFamily
- Property subtype: Residential, Single Family Residence
Materials
- Other
- Roof: Composition
Condition
- Resale
- New construction: No
- Year built: 1946
Utilities & green energy
- Electric: 220 Volts, 220 Volts
- Gas: Gas
- Sewer: Septic Tank
- Water: Public
Community & neighborhood
Location
- Region: Damascus
Other
Other facts
- Listing terms: Cash,Conventional,FHA,VA Loan
- Road surface type: Paved
Price history
| Date | Event | Price |
|---|---|---|
| 9/15/2025 | Sold | $690,000-1.4%$245/sqft |
Source: | ||
| 9/3/2025 | Pending sale | $700,000$249/sqft |
Source: | ||
| 8/28/2025 | Listed for sale | $700,000$249/sqft |
Source: | ||
Public tax history
| Year | Property taxes | Tax assessment |
|---|---|---|
| 2025 | $5,157 +4.7% | $321,107 +3% |
| 2024 | $4,926 +2.4% | $311,755 +3% |
| 2023 | $4,810 +6.4% | $302,675 +3% |
Find assessor info on the county website
Neighborhood: 97089
Nearby schools
GreatSchools rating
- 7/10Damascus Middle SchoolGrades: K-8Distance: 1.8 mi
- 6/10Sam Barlow High SchoolGrades: 9-12Distance: 7.2 mi
Schools provided by the listing agent
- Elementary: Dp Crk-Damascus
- Middle: Dp Crk-Damascus
- High: Sam Barlow
Source: RMLS (OR). This data may not be complete. We recommend contacting the local school district to confirm school assignments for this home.
Get a cash offer in 3 minutes
Find out how much your home could sell for in as little as 3 minutes with a no-obligation cash offer.
Estimated market value$674,800
Get a cash offer in 3 minutes
Find out how much your home could sell for in as little as 3 minutes with a no-obligation cash offer.
Estimated market value
$674,800
