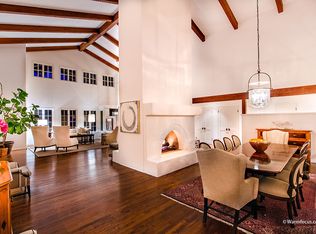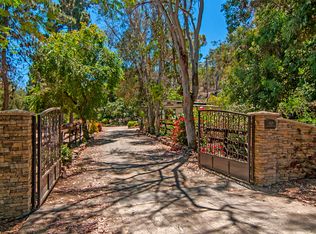Sold for $3,545,000
$3,545,000
15145 Rancho Real, Del Mar, CA 92014
5beds
4,127sqft
Single Family Residence
Built in 1988
1.05 Acres Lot
$3,496,100 Zestimate®
$859/sqft
$12,112 Estimated rent
Home value
$3,496,100
$3.22M - $3.81M
$12,112/mo
Zestimate® history
Loading...
Owner options
Explore your selling options
What's special
Stunning Home in Secluded Del Mar Haven filled with Old World Charm. For the first time ever, this exquisitely crafted custom residence is available in the coveted rural enclave of Del Mar. Nestled on a tranquil cul-de-sac between the prestigious neighborhoods of Rancho Santa Fe and Solana Beach. Set on over an acre of meticulously landscaped grounds, this Italian villa is a true entertainer’s dream. Enjoy outdoor living at its finest with a built-in BBQ, fire pit, cozy fireplace, and expansive outdoor space perfect for gatherings. Designed for comfort and convenience, the primary suite and an additional bedroom are thoughtfully positioned on the main level, with up to three more versatile rooms upstairs. Grand living room, with spacious dining room, kitchen and breakfast area. Multiple decks to enjoy the southern California outdoor lifestyle. Five bedrooms, plus and office and a huge basement that is set up as a game room complete with pool table and huge area for storage. Solar is owned, no HOA.
Zillow last checked: 8 hours ago
Listing updated: June 27, 2025 at 02:03am
Listed by:
Loren D Sanders DRE #01139038 760-583-7100,
Compass
Bought with:
Jamie Tuckey, DRE #01942190
Compass
Source: SDMLS,MLS#: 240020660 Originating MLS: San Diego Association of REALTOR
Originating MLS: San Diego Association of REALTOR
Facts & features
Interior
Bedrooms & bathrooms
- Bedrooms: 5
- Bathrooms: 5
- Full bathrooms: 4
- 1/2 bathrooms: 1
Heating
- Zoned Areas, Forced Air Unit
Cooling
- Central Forced Air, Zoned Area(s)
Appliances
- Included: Dishwasher, Disposal, Shed(s), Solar Panels, 6 Burner Stove, Built In Range, Double Oven, Gas Stove, Ice Maker, Barbecue, Built-In
- Laundry: Electric, Gas, Washer Hookup
Features
- Number of fireplaces: 3
- Fireplace features: FP in Family Room, FP in Living Room, Patio/Outdoors
Interior area
- Total structure area: 4,127
- Total interior livable area: 4,127 sqft
Property
Parking
- Total spaces: 9
- Parking features: Attached
- Garage spaces: 3
Features
- Levels: 2 Story
- Patio & porch: Awning/Porch Covered, Balcony, Covered, Deck, Stone/Tile, Patio
- Pool features: N/K
- Fencing: Partial
Lot
- Size: 1.05 Acres
Details
- Parcel number: 3020531600
- Zoning: r1
- Zoning description: r1
Construction
Type & style
- Home type: SingleFamily
- Architectural style: Custom Built
- Property subtype: Single Family Residence
Materials
- Stucco, Wood, Stone Veneer
- Roof: Concrete
Condition
- Year built: 1988
Utilities & green energy
- Sewer: Septic Installed
- Water: Meter on Property, Public
Community & neighborhood
Location
- Region: Del Mar
- Subdivision: DEL MAR
Other
Other facts
- Listing terms: Cash,Conventional
Price history
| Date | Event | Price |
|---|---|---|
| 1/17/2025 | Sold | $3,545,000-1.4%$859/sqft |
Source: | ||
| 1/13/2025 | Pending sale | $3,595,000$871/sqft |
Source: | ||
| 1/13/2025 | Listed for sale | $3,595,000$871/sqft |
Source: | ||
| 12/6/2024 | Pending sale | $3,595,000$871/sqft |
Source: | ||
| 10/12/2024 | Price change | $3,595,000-5.3%$871/sqft |
Source: | ||
Public tax history
| Year | Property taxes | Tax assessment |
|---|---|---|
| 2025 | $8,646 +1.9% | $797,909 +2% |
| 2024 | $8,481 +2.2% | $782,264 +2% |
| 2023 | $8,298 +1.6% | $766,927 +2% |
Find assessor info on the county website
Neighborhood: 92014
Nearby schools
GreatSchools rating
- 10/10Solana Vista Elementary SchoolGrades: K-3Distance: 1.8 mi
- 8/10Earl Warren Middle SchoolGrades: 7-8Distance: 2.2 mi
- 10/10Torrey Pines High SchoolGrades: 9-12Distance: 2.1 mi
Get a cash offer in 3 minutes
Find out how much your home could sell for in as little as 3 minutes with a no-obligation cash offer.
Estimated market value
$3,496,100

