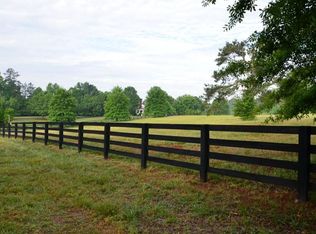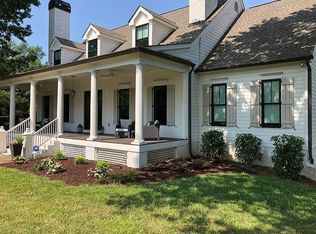Tim Bryan designed home on 12.1 acres in Milton. Larger 4/4.5 (could be up to six bedrooms) on private setting in great school district. Master on main, vaulted ceilings, walnut floors, full basement with 10' plus ceilings, large deck, four board fence, new pool, hot tub and outdoor living area, pasture and wooded acreage, 40 x 50 barn. Must see for anyone desiring a home on acreage in Milton.
This property is off market, which means it's not currently listed for sale or rent on Zillow. This may be different from what's available on other websites or public sources.

