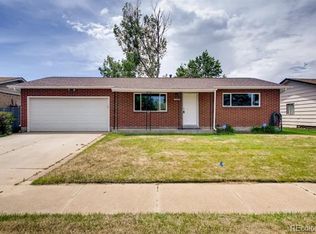Sold for $390,000 on 11/22/23
$390,000
15144 Maxwell Place, Denver, CO 80239
4beds
1,714sqft
Single Family Residence
Built in 1972
6,300 Square Feet Lot
$435,700 Zestimate®
$228/sqft
$2,458 Estimated rent
Home value
$435,700
$414,000 - $457,000
$2,458/mo
Zestimate® history
Loading...
Owner options
Explore your selling options
What's special
This newly renovated brick home in Montbello has lot's of potential and promise near shopping, schools, DIA and major expressways. The entire interior has been freshly renovated and is nearly move-in ready. Property is sold in it's current state of renovation and ready for a new owner to add their own preferred finishing touches. The exterior and yard just need a little TLC. The main floor offers a spacious living room, two bedrooms and full bath. The 3/4 bathroom and two additional non-conforming bedrooms in the basement along with a large laundry room and bonus living area are an opportunity to add value for a family room, recreation room for additional space for entertainment. The two-car attached garage will keep your car snow free in the winter and the large backyard with a covered patio has endless potential for family gatherings and more space for entertainment. Easy access to I225, I70, downtown, DIA, schools, shopping and more . Oh, did I mention the new flooring and fresh paint throughout. All kitchen appliances are brand new including Furnance & Hot water heater. Don't wait, this one won't last long at this competitive price point.
Zillow last checked: 8 hours ago
Listing updated: November 25, 2023 at 02:36pm
Listed by:
Lewis Brown 720-971-5614 LewisSellsRealestate@gmail.com,
HomeSmart
Bought with:
Trezonna Wilcox, 100006159
Brokers Guild Real Estate
Source: REcolorado,MLS#: 5246984
Facts & features
Interior
Bedrooms & bathrooms
- Bedrooms: 4
- Bathrooms: 2
- Full bathrooms: 2
- Main level bathrooms: 1
- Main level bedrooms: 2
Bedroom
- Description: Primary Bedroom
- Level: Main
Bedroom
- Description: 2nd Bedroom
- Level: Main
Bedroom
- Description: 3rd Bedroom (Non-Conforming)
- Level: Basement
Bedroom
- Description: 4th Bedroom (Non-Conforming)
- Level: Basement
Bathroom
- Description: Main Floor Bath
- Level: Main
Bathroom
- Level: Basement
Family room
- Level: Basement
Kitchen
- Level: Main
Laundry
- Level: Basement
Living room
- Description: Living Room
- Level: Main
Utility room
- Level: Basement
Heating
- Forced Air
Cooling
- Evaporative Cooling
Appliances
- Included: Dishwasher, Disposal, Gas Water Heater, Oven, Refrigerator, Self Cleaning Oven
Features
- Ceiling Fan(s), Eat-in Kitchen, Laminate Counters, Smoke Free
- Flooring: Laminate
- Basement: Finished,Partial
- Common walls with other units/homes: No Common Walls
Interior area
- Total structure area: 1,714
- Total interior livable area: 1,714 sqft
- Finished area above ground: 857
- Finished area below ground: 313
Property
Parking
- Total spaces: 2
- Parking features: Concrete, Exterior Access Door
- Attached garage spaces: 2
Features
- Levels: Two
- Stories: 2
- Patio & porch: Covered, Front Porch, Patio
- Exterior features: Dog Run, Private Yard
- Fencing: Full
Lot
- Size: 6,300 sqft
- Features: Level, Near Public Transit
Details
- Parcel number: 18116009
- Zoning: S-SU-D
- Special conditions: Standard
Construction
Type & style
- Home type: SingleFamily
- Architectural style: Traditional
- Property subtype: Single Family Residence
Materials
- Brick, Frame, Wood Siding
- Foundation: Concrete Perimeter
- Roof: Composition
Condition
- Updated/Remodeled
- Year built: 1972
Utilities & green energy
- Electric: 110V, 220 Volts
- Sewer: Public Sewer
- Water: Public
- Utilities for property: Cable Available, Electricity Connected, Internet Access (Wired), Natural Gas Connected, Phone Connected
Community & neighborhood
Security
- Security features: Carbon Monoxide Detector(s), Security System, Smoke Detector(s)
Location
- Region: Denver
- Subdivision: Montbello 30
Other
Other facts
- Listing terms: Cash,Conventional,FHA,VA Loan
- Ownership: Individual
- Road surface type: Paved
Price history
| Date | Event | Price |
|---|---|---|
| 11/22/2023 | Sold | $390,000-4.9%$228/sqft |
Source: | ||
| 11/10/2023 | Contingent | $409,900$239/sqft |
Source: | ||
| 11/10/2023 | Pending sale | $409,900$239/sqft |
Source: | ||
| 11/6/2023 | Listed for sale | $409,900$239/sqft |
Source: | ||
| 10/26/2023 | Pending sale | $409,900$239/sqft |
Source: | ||
Public tax history
| Year | Property taxes | Tax assessment |
|---|---|---|
| 2024 | $1,917 +8.2% | $24,740 -10.7% |
| 2023 | $1,771 +3.6% | $27,690 +24.3% |
| 2022 | $1,709 +66.1% | $22,270 -2.8% |
Find assessor info on the county website
Neighborhood: Montbello
Nearby schools
GreatSchools rating
- 3/10Dcis At FordGrades: PK-5Distance: 0.3 mi
- NANoel Community Arts SchoolGrades: 6-12Distance: 1 mi
- NACollegiate Preparatory AcademyGrades: 9-12Distance: 0.7 mi
Schools provided by the listing agent
- Elementary: Ford
- Middle: DCIS at Montbello
- High: Montbello
- District: Denver 1
Source: REcolorado. This data may not be complete. We recommend contacting the local school district to confirm school assignments for this home.
Get a cash offer in 3 minutes
Find out how much your home could sell for in as little as 3 minutes with a no-obligation cash offer.
Estimated market value
$435,700
Get a cash offer in 3 minutes
Find out how much your home could sell for in as little as 3 minutes with a no-obligation cash offer.
Estimated market value
$435,700
