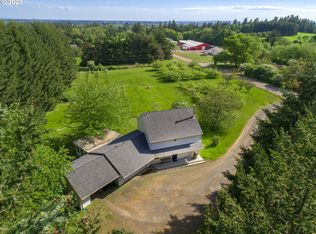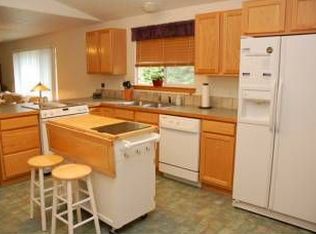This sweet one level home has four bedrooms, two baths and sits on one acre with a large three bay out building which has a hot water heater, sink and is wired with 220V. It also has an additional 20X20 garden shop wired with 110V. This property includes a small orchard of Apple, Pear and Fig trees and comes well equipped with a sprinkler system, dog run, greenhouse and play area. The yard is fenced and has an inviting hot tub on the covered patio. And offers lots of storage.
This property is off market, which means it's not currently listed for sale or rent on Zillow. This may be different from what's available on other websites or public sources.

