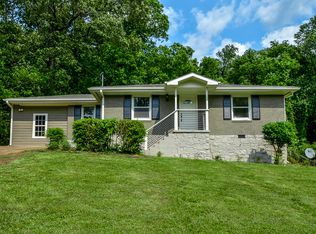Charming 2 Bed 2 Bath 4-Sided Brick Bungalow in Decatur under $250K! This home has all the bells and whistles you're looking for with a price that simply cannot be beaten. Stunning hardwoods and fresh paint throughout. Recently renovated kitchen and master bath, plus a new roof! The master chef will love cooking and entertaining here with a view to the living room. Exposed brick adds a fun touch to this sweet home. Fenced in backyard, lovely landscaping, and a fabulous brick patio on a great sized lot. Conveniently located near Emory, Downtown Decatur, & I-20/285
This property is off market, which means it's not currently listed for sale or rent on Zillow. This may be different from what's available on other websites or public sources.
