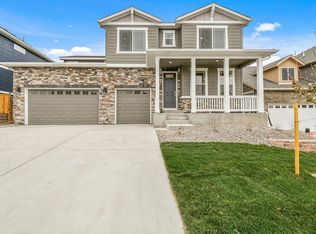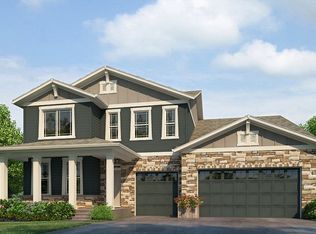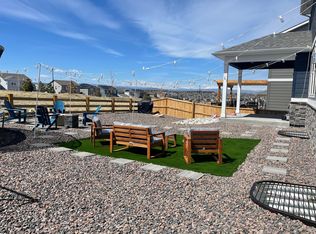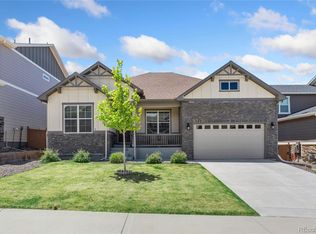Sold for $825,000 on 07/09/24
$825,000
1514 Wingfeather Lane, Castle Rock, CO 80108
5beds
4,383sqft
Single Family Residence
Built in 2021
6,621 Square Feet Lot
$806,200 Zestimate®
$188/sqft
$4,215 Estimated rent
Home value
$806,200
$766,000 - $855,000
$4,215/mo
Zestimate® history
Loading...
Owner options
Explore your selling options
What's special
Don't miss this stunning Terrain 2-story home with a professionally decorated interior and beautiful lot. This spacious home includes 5-bedrooms (+1 non-conforming), 6 bathrooms, plus a loft and study. Upon entry, you'll be captivated by the weathered wood flooring and designer colors in the study and formal dining room to your right. The great room, featuring a gas fireplace, flows seamlessly into the gorgeous kitchen and eating area. The kitchen boasts stainless steel appliances, slab counters, 5 burner gas cooktop, a huge pantry, & a mudroom with lockers leading to the garage. Upstairs, the primary suite offers a sanctuary-like retreat with a 5-piece bath and large closet. The other three bedrooms, one with an ensuite bath, are generously sized and provide easy access to an upstairs laundry room & a bonus loft area, perfect for a second study or a cozy game nook. The custom-designed lower level includes a bedroom suite with a private ensuite bath, an additional powder guest bath, a rec room with built-ins, wet bar and fridge, & a second large room ideal for a non-conforming bedroom, office, or workout room. This level was built with meticulous attention to detail, featuring CAT 5 wiring, LVT flooring, a stylish barn door, and upgraded electrical and lighting. The 3 car garage offers extensive shelving, & the professionally landscaped exterior includes outdoor lighting, enhancing the home's curb appeal. The home has custom woven blinds throughout, security system, 2 HVAC/AC systems, tankless hot water heater, & whole house humidifier. Terrain residents enjoy multiple pools, neighborhood clubhouse, tennis courts, picnic pavilion, playgrounds, playfields & Dog Bone Park where your 4-legged family members and let them run free -- all just minutes from downtown Castle Rock & the largest shopping district in town. All of this in an environment with beautiful natural vistas & wildlife of all kinds. 3D tour at https://my.matterport.com/show/?m=xRXrCrtKDN3&brand=0&mls=1&
Zillow last checked: 8 hours ago
Listing updated: October 01, 2024 at 11:05am
Listed by:
Diane Kreider 303-378-7763 DIKREIDER@GMAIL.COM,
RE/MAX of Cherry Creek,
Kristine Holvick 303-359-1259,
RE/MAX of Cherry Creek
Bought with:
Regina Roth, 100042306
Your Castle Real Estate Inc
Source: REcolorado,MLS#: 6770094
Facts & features
Interior
Bedrooms & bathrooms
- Bedrooms: 5
- Bathrooms: 6
- Full bathrooms: 3
- 3/4 bathrooms: 1
- 1/2 bathrooms: 2
- Main level bathrooms: 1
Primary bedroom
- Description: Large, Light Bright Room With Dark Out Shades
- Level: Upper
Bedroom
- Description: Nice Sized Secondary Bedroom
- Level: Upper
Bedroom
- Description: 2nd Secondary Bedroom
- Level: Upper
Bedroom
- Description: Bedroom With Ensuite Bath
- Level: Upper
Bedroom
- Description: Large Suite With Ensuite Bath
- Level: Basement
Primary bathroom
- Description: 5 Piece Sanctuary Like Bath
- Level: Upper
Bathroom
- Description: Guest Bath
- Level: Main
Bathroom
- Description: Hall Bath
- Level: Upper
Bathroom
- Description: Ensuite Bath To 3rd Bedroom
- Level: Upper
Bathroom
- Description: Ensuite Bath For Basement Bedroom
- Level: Basement
Bathroom
- Description: Guest Bath With Quartz Counters
- Level: Basement
Bonus room
- Description: Could Be A Non Conforming Bedroom, Office Or Storage
- Level: Basement
Dining room
- Description: Dedicated Dining Room Great For Gatherings
- Level: Main
Family room
- Description: Large, Beautiful Room With Wet Bar And Fridge
- Level: Basement
Great room
- Description: Open To Kitchen With Gas Fireplace
- Level: Main
Kitchen
- Description: Chef's Dream, 5 Burner Gas Cooktop
- Level: Main
Laundry
- Description: Convenient Upstairs Laundry
- Level: Upper
Loft
- Description: Extra Space For Reading Nook, Gaming Corner Or Homework Station
- Level: Upper
Mud room
- Description: Very Handy Space Off The Kitchen And Garage With Lockers
- Level: Main
Office
- Description: Great Office Space Off Of Entry Into Home
- Level: Main
Heating
- Forced Air
Cooling
- Central Air
Appliances
- Included: Bar Fridge, Cooktop, Dishwasher, Humidifier, Microwave, Oven, Tankless Water Heater
Features
- Eat-in Kitchen, Five Piece Bath, Granite Counters, Kitchen Island, Open Floorplan, Pantry, Primary Suite, Quartz Counters
- Flooring: Tile, Vinyl
- Basement: Finished,Full
- Number of fireplaces: 1
- Fireplace features: Great Room
Interior area
- Total structure area: 4,383
- Total interior livable area: 4,383 sqft
- Finished area above ground: 3,001
- Finished area below ground: 1,183
Property
Parking
- Total spaces: 3
- Parking features: Garage - Attached
- Attached garage spaces: 3
Features
- Levels: Two
- Stories: 2
- Patio & porch: Covered, Patio
- Exterior features: Garden, Lighting
- Fencing: Full
- Has view: Yes
- View description: Mountain(s)
Lot
- Size: 6,621 sqft
- Features: Landscaped, Sprinklers In Front, Sprinklers In Rear
Details
- Parcel number: R0495696
- Special conditions: Standard
Construction
Type & style
- Home type: SingleFamily
- Architectural style: Traditional
- Property subtype: Single Family Residence
Materials
- Frame
- Roof: Composition
Condition
- Year built: 2021
Details
- Builder model: ARVADA
- Builder name: D.R. Horton, Inc
Utilities & green energy
- Sewer: Public Sewer
Community & neighborhood
Security
- Security features: Carbon Monoxide Detector(s), Security System, Video Doorbell
Location
- Region: Castle Rock
- Subdivision: Terrain
HOA & financial
HOA
- Has HOA: Yes
- HOA fee: $256 quarterly
- Association name: Terrain @ Castle Oaks
- Association phone: 303-688-8639
Other
Other facts
- Listing terms: Cash,Conventional
- Ownership: Individual
Price history
| Date | Event | Price |
|---|---|---|
| 7/9/2024 | Sold | $825,000+1.2%$188/sqft |
Source: | ||
| 6/13/2024 | Pending sale | $815,000$186/sqft |
Source: | ||
| 6/8/2024 | Price change | $815,000-1.2%$186/sqft |
Source: | ||
| 5/24/2024 | Listed for sale | $825,000+26.9%$188/sqft |
Source: | ||
| 2/17/2021 | Sold | $650,000-1.1%$148/sqft |
Source: Public Record | ||
Public tax history
| Year | Property taxes | Tax assessment |
|---|---|---|
| 2025 | $5,503 -0.9% | $52,200 -6.4% |
| 2024 | $5,553 +16.9% | $55,740 -1% |
| 2023 | $4,751 +83.9% | $56,280 +41.1% |
Find assessor info on the county website
Neighborhood: 80108
Nearby schools
GreatSchools rating
- 6/10Sage Canyon Elementary SchoolGrades: K-5Distance: 0.9 mi
- 5/10Mesa Middle SchoolGrades: 6-8Distance: 0.8 mi
- 7/10Douglas County High SchoolGrades: 9-12Distance: 2.6 mi
Schools provided by the listing agent
- Elementary: Sage Canyon
- Middle: Mesa
- High: Douglas County
- District: Douglas RE-1
Source: REcolorado. This data may not be complete. We recommend contacting the local school district to confirm school assignments for this home.
Get a cash offer in 3 minutes
Find out how much your home could sell for in as little as 3 minutes with a no-obligation cash offer.
Estimated market value
$806,200
Get a cash offer in 3 minutes
Find out how much your home could sell for in as little as 3 minutes with a no-obligation cash offer.
Estimated market value
$806,200



