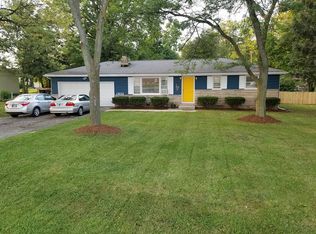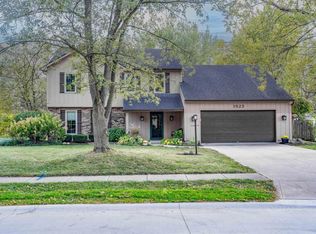For Rent Fully Renovated 3 Bed / 1 Bath Home NWACS 1514 W Dupont Rd, Fort Wayne, IN 46825 Available Now! This beautifully renovated home is located in the highly desirable Northwest Allen County School District and offers modern living on a spacious lot. Address: 1514 W Dupont Rd, Fort Wayne, IN 46825 Bedrooms: 3 Bathrooms: 1 Full Garage: Attached Lot: Large lot with plenty of yard space Utilities: City water & sewer Lease Options: 6-month, 1-year, or 2-year leases available Features: Fully renovated top to bottom including all new electrical Fresh paint throughout Modern vinyl plank flooring Tile shower in the updated bathroom Brand new kitchen cabinets Attached garage with extra storage space City utilities Tenant is responsible for: All utilities (electric, gas, water/sewer, etc.) Lawn care and yard maintenance Prime Location: Close to shopping, dining, and in one of Fort Wayne's top-rated school districts. Monthly Rent: 1800.00 1 year lease Security Deposit: 1800.00 ( same as first months rent ) Lease Terms 1514 W Dupont Rd, Fort Wayne, IN 46825 Lease Options: 6-month, 1-year, or 2-year Renter is responsible for: Electric Water All city utilities Lawn care and yard maintenance First month's rent and security deposit due at signing Approved application required before scheduling a showing
This property is off market, which means it's not currently listed for sale or rent on Zillow. This may be different from what's available on other websites or public sources.


