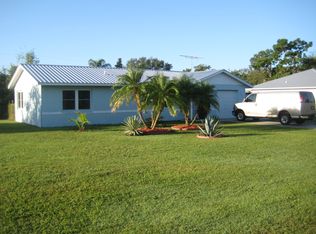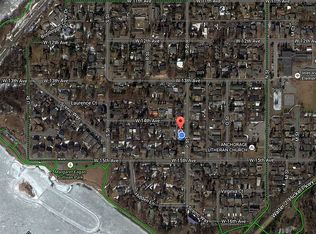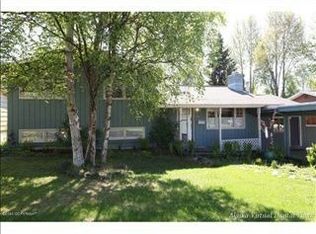Sold on 11/27/24
Price Unknown
1514 W 14th Ave, Anchorage, AK 99501
5beds
4,124sqft
Single Family Residence
Built in 1969
10,018.8 Square Feet Lot
$1,094,800 Zestimate®
$--/sqft
$4,674 Estimated rent
Home value
$1,094,800
$963,000 - $1.25M
$4,674/mo
Zestimate® history
Loading...
Owner options
Explore your selling options
What's special
Downtown Living at it's Finest! Large Home or Keep it Separated w/ Lower Mother-In-Law Apartment Featuring 2 BR, Office, 1.5 Bath. Extensively Remodeled Top to Bottom + Inside and Out. Cherry Cabinets, Stainless Appls, Custom Details Throughout, Master Bath w/ Heated Flrs & Steam Shower. Main Home features 3 BR, 2 BA. Lower Level/Apartment features 2 BR + Office, 1.2 Baths. 3 Car GAR + 1 CarportOne block from Westchester Lagoon and Coastal Trail. Walk or Bike to Work, New Sagaya City Market, Bars and Restaurants. All Windows Replaced w/ Triple Pane Windows, Cork Flooring, Custom Cherry Cabinets, Solid Core Doors, Solarium, 15 Yr Old Roof, ~ 10 Yr Old Boiler, New Asphalt Driveway, Air-Jet Bath Tub, The List Goes On. Apartment has separate entry and optional access to main home. Washer Dryer in Unit. All furnishings and housewares available for purchase, excluding art.
Zillow last checked: 8 hours ago
Listing updated: November 27, 2024 at 12:45pm
Listed by:
Laura Halverson,
RE/MAX Dynamic Properties
Bought with:
Wolf Real Estate Professionals
Herrington and Company, LLC
Herrington and Company, LLC
Source: AKMLS,MLS#: 24-13341
Facts & features
Interior
Bedrooms & bathrooms
- Bedrooms: 5
- Bathrooms: 4
- Full bathrooms: 3
- 1/2 bathrooms: 1
Heating
- Baseboard
Appliances
- Included: Dishwasher, Disposal, Gas Cooktop, Microwave, Range/Oven, Refrigerator, Washer &/Or Dryer
Features
- BR/BA on Main Level, BR/BA Primary on Main Level, Den &/Or Office, Family Room, Granite Counters
- Flooring: Carpet, Cork
- Windows: Window Coverings
- Has basement: No
- Has fireplace: Yes
- Fireplace features: Gas
- Common walls with other units/homes: No Common Walls
Interior area
- Total structure area: 4,124
- Total interior livable area: 4,124 sqft
Property
Parking
- Total spaces: 4
- Parking features: Garage Door Opener, Paved, RV Access/Parking, Attached, Heated Garage, Attached Carport, Tuck Under
- Attached garage spaces: 3
- Carport spaces: 1
- Covered spaces: 4
- Has uncovered spaces: Yes
Features
- Levels: Two
- Stories: 2
- Patio & porch: Deck/Patio
- Fencing: Fenced
- Waterfront features: None, Inlet Access
Lot
- Size: 10,018 sqft
- Features: Fire Service Area, City Lot, Landscaped, Road Service Area
- Topography: Level
Details
- Parcel number: 0011023600001
- Zoning: R2D
- Zoning description: Two Family Residential
Construction
Type & style
- Home type: SingleFamily
- Property subtype: Single Family Residence
Materials
- Frame, Wood Siding
- Foundation: Block
- Roof: Asphalt
Condition
- New construction: No
- Year built: 1969
- Major remodel year: 2017
Utilities & green energy
- Sewer: Public Sewer
- Water: Public
Community & neighborhood
Location
- Region: Anchorage
Other
Other facts
- Road surface type: Paved
Price history
| Date | Event | Price |
|---|---|---|
| 11/27/2024 | Sold | -- |
Source: | ||
| 10/25/2024 | Pending sale | $1,050,000$255/sqft |
Source: | ||
| 10/24/2024 | Listed for sale | $1,050,000$255/sqft |
Source: | ||
| 5/31/2013 | Sold | -- |
Source: Agent Provided | ||
Public tax history
| Year | Property taxes | Tax assessment |
|---|---|---|
| 2025 | $12,869 +6.7% | $815,000 +9.1% |
| 2024 | $12,057 +3.3% | $746,800 +9% |
| 2023 | $11,671 +4.2% | $685,300 +3% |
Find assessor info on the county website
Neighborhood: South Addition
Nearby schools
GreatSchools rating
- 9/10Inlet View Elementary SchoolGrades: PK-6Distance: 0.2 mi
- NACentral Middle School Of ScienceGrades: 7-8Distance: 0.8 mi
- 5/10West High SchoolGrades: 9-12Distance: 0.5 mi
Schools provided by the listing agent
- Elementary: Inlet View
- Middle: Central
- High: West Anchorage
Source: AKMLS. This data may not be complete. We recommend contacting the local school district to confirm school assignments for this home.


