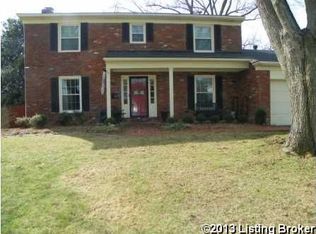Located on a quiet, dead-end street in Graymoor-Devondale, this home features 4 bedrooms, 3 full bathrooms, over 3,500 finished SF plus an attached 2-car garage. You will be impressed by the size and many living areas this home offers! Double entry front door opens to the foyer which is flanked on either side by the formal dining room and the formal living room, which includes a fireplace and hardwood floors. The main level has a circular flow, all leading into the eat-in kitchen. Through the kitchen is a den or family room with French doors that open to the back deck. At the back of the home is an exceptionally large sunroom featuring many windows, two pair of French doors, skylights, a hot tub, and sauna! A full bathroom is conveniently located off the sunroom. Beyond the sunroom is the fully fenced backyard with a deck that spans the width of the house plus a stone-paved patio area great for entertaining. On the second level, you will find hardwood floors throughout all four bedrooms. Three bedrooms share a hallway bathroom and the master bedroom has a walk-in closet and ensuite bathroom. This home provides a great opportunity to live in desirable Graymoor-Devondale at a lower than average price/SF. Close to Westport Village, the Watterson Expressway, malls and restaurants, the location is very central to anywhere in town within minutes. This home is ready for a new owner!
This property is off market, which means it's not currently listed for sale or rent on Zillow. This may be different from what's available on other websites or public sources.

