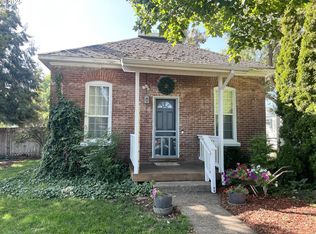Sold
$289,000
1514 V Ave, La Grande, OR 97850
3beds
1,496sqft
Residential, Single Family Residence
Built in 1918
6,534 Square Feet Lot
$285,000 Zestimate®
$193/sqft
$1,846 Estimated rent
Home value
$285,000
Estimated sales range
Not available
$1,846/mo
Zestimate® history
Loading...
Owner options
Explore your selling options
What's special
Beautiful, professionally remodeled home now for sale! This 3 bed, 1 bath has a gorgeous new kitchen with stainless steel appliances and a sunny attached dining area. The bathroom is well done with great finishes. Tall ceilings throughout the main level of the home. There is a new third bedroom in the basement with a large egress window. Plumbing, electrical, furnace, hot water - all updated and new. There are big shade trees, a nice lawn, off street parking for at least three vehicles and a detached wood-floor garage. Don't miss this quality home!
Zillow last checked: 8 hours ago
Listing updated: December 10, 2024 at 07:56am
Listed by:
Jeffrey Clark 541-805-8274,
Blue Summit Realty Group
Bought with:
Haley Hines, 200606397
Blue Summit Realty Group
Source: RMLS (OR),MLS#: 24188556
Facts & features
Interior
Bedrooms & bathrooms
- Bedrooms: 3
- Bathrooms: 1
- Full bathrooms: 1
- Main level bathrooms: 1
Primary bedroom
- Level: Main
Heating
- Forced Air
Appliances
- Included: Dishwasher, Free-Standing Range, Free-Standing Refrigerator, Stainless Steel Appliance(s)
Features
- High Ceilings
- Flooring: Laminate
- Windows: Double Pane Windows, Vinyl Frames
- Basement: Partial,Partially Finished
Interior area
- Total structure area: 1,496
- Total interior livable area: 1,496 sqft
Property
Parking
- Total spaces: 1
- Parking features: Off Street, Detached
- Garage spaces: 1
Accessibility
- Accessibility features: Natural Lighting, Accessibility
Features
- Stories: 2
- Patio & porch: Porch
- Exterior features: Yard
Lot
- Size: 6,534 sqft
- Features: Level, SqFt 5000 to 6999
Details
- Additional structures: Workshop
- Parcel number: 767
Construction
Type & style
- Home type: SingleFamily
- Architectural style: Bungalow
- Property subtype: Residential, Single Family Residence
Materials
- Metal Siding
- Foundation: Concrete Perimeter
- Roof: Metal
Condition
- Restored
- New construction: No
- Year built: 1918
Utilities & green energy
- Gas: Gas
- Sewer: Public Sewer
- Water: Public
Community & neighborhood
Location
- Region: La Grande
Other
Other facts
- Listing terms: Cash,Conventional,FHA,USDA Loan
- Road surface type: Paved
Price history
| Date | Event | Price |
|---|---|---|
| 12/10/2024 | Sold | $289,000$193/sqft |
Source: | ||
| 10/30/2024 | Pending sale | $289,000$193/sqft |
Source: | ||
| 10/14/2024 | Listed for sale | $289,000$193/sqft |
Source: | ||
Public tax history
| Year | Property taxes | Tax assessment |
|---|---|---|
| 2024 | $1,249 +1.8% | $69,370 +3% |
| 2023 | $1,227 +2.7% | $67,350 +3% |
| 2022 | $1,194 +2.6% | $65,391 +3% |
Find assessor info on the county website
Neighborhood: 97850
Nearby schools
GreatSchools rating
- 3/10Greenwood Elementary SchoolGrades: K-5Distance: 0 mi
- 6/10La Grande Middle SchoolGrades: 6-8Distance: 0.9 mi
- 5/10La Grande High SchoolGrades: 9-12Distance: 1.1 mi
Schools provided by the listing agent
- Elementary: Greenwood
- Middle: La Grande
- High: La Grande
Source: RMLS (OR). This data may not be complete. We recommend contacting the local school district to confirm school assignments for this home.

Get pre-qualified for a loan
At Zillow Home Loans, we can pre-qualify you in as little as 5 minutes with no impact to your credit score.An equal housing lender. NMLS #10287.
