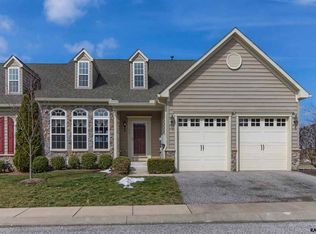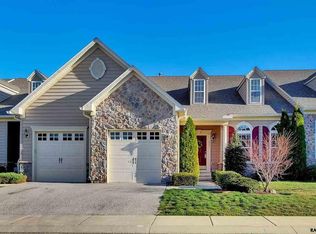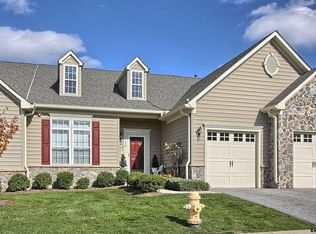Sold for $341,000 on 05/10/24
$341,000
1514 Sycamore Ter #40, York, PA 17403
3beds
2,961sqft
Townhouse
Built in 2005
-- sqft lot
$362,800 Zestimate®
$115/sqft
$2,630 Estimated rent
Home value
$362,800
$337,000 - $388,000
$2,630/mo
Zestimate® history
Loading...
Owner options
Explore your selling options
What's special
Gorgeous villa townhome offering quality amenities, fine details and irresistable open floor plan in Regents Glen Sycamore Grove...the lifestyle you've been looking for and deserve! *Just a leisurely walk to Regents Golf Course, Club House, Pool, Health Club, Bocce Ball courts and soon to be Pickle Ball Courts! Something for everyone to enjoy! *Social membership included for 2024! Community is adjacent to walking path & Rail Trail too! *As you enter the home you"ll fall in love with the custom laid Herringbone hardwood floors & the cathedral ceiling enhancing the expansive Living Room & Dining Room *Bright Kitchen boasts granite counters, island, abundant cabinetry with pullout drawers & stainless appliances *Morning Room will be a delight for coffee, reading or cozy dining *Relaxation extends outdoors to the inviting awning covered deck *Spacious Primary Bedroom offers custom walk-in closet, beautiful Primary Bath with soothing soaking tub, double bowl vanity and walk-in shower *Convenient first floor Laundry/Mudroom *Open staircase leads to loft with 2 Bedrooms, Full Bath & Office/Craft space *Entertaining & family enjoyment are enhanced in the lower level Rec Room with gorgeous updated full bath, & lots of storage *Sellers are sad to leave their EcoWater Filtration System but know the new owners will love its benefits *Convenient to I-83, Wellspan York Hospital, Apple Hill, & wonderful restaurants & shopping plus easy MD commute *Set up your private showing today to embrace your future dream home & lifestyle
Zillow last checked: 8 hours ago
Listing updated: May 10, 2024 at 10:25am
Listed by:
Jennifer Kibler 717-870-4995,
Inch & Co. Real Estate, LLC
Bought with:
Krystle Kunzler, RS361673
Uptown Realty Services
Source: Bright MLS,MLS#: PAYK2058702
Facts & features
Interior
Bedrooms & bathrooms
- Bedrooms: 3
- Bathrooms: 4
- Full bathrooms: 3
- 1/2 bathrooms: 1
- Main level bathrooms: 2
- Main level bedrooms: 1
Basement
- Area: 892
Heating
- Forced Air, Natural Gas
Cooling
- Central Air, Electric
Appliances
- Included: Water Treat System, Gas Water Heater
- Laundry: Main Level, Dryer In Unit, Washer In Unit, Mud Room
Features
- Breakfast Area, Ceiling Fan(s), Combination Dining/Living, Open Floorplan, Eat-in Kitchen, Kitchen Island, Primary Bath(s), Recessed Lighting, Soaking Tub, Walk-In Closet(s), Upgraded Countertops, Cathedral Ceiling(s), Dry Wall
- Flooring: Hardwood, Carpet, Ceramic Tile
- Windows: Double Hung, Double Pane Windows
- Basement: Finished,Sump Pump,Heated,Windows
- Has fireplace: No
Interior area
- Total structure area: 2,961
- Total interior livable area: 2,961 sqft
- Finished area above ground: 2,069
- Finished area below ground: 892
Property
Parking
- Total spaces: 2
- Parking features: Garage Door Opener, Inside Entrance, Garage Faces Front, Asphalt, Driveway, Paved, Attached
- Attached garage spaces: 1
- Uncovered spaces: 1
- Details: Garage Sqft: 276
Accessibility
- Accessibility features: Accessible Doors, Accessible Hallway(s)
Features
- Levels: Two
- Stories: 2
- Exterior features: Awning(s), Lighting, Sidewalks
- Pool features: Community
Lot
- Features: Landscaped, Level, No Thru Street, Rear Yard, Adjoins Golf Course
Details
- Additional structures: Above Grade, Below Grade
- Parcel number: 48000340086A0C0040
- Zoning: RESIDENTIAL
- Special conditions: Standard
Construction
Type & style
- Home type: Townhouse
- Architectural style: Cape Cod,Contemporary,Traditional
- Property subtype: Townhouse
Materials
- Vinyl Siding, Stone
- Foundation: Block
- Roof: Architectural Shingle
Condition
- Excellent
- New construction: No
- Year built: 2005
Utilities & green energy
- Sewer: Public Sewer
- Water: Public
Community & neighborhood
Security
- Security features: Fire Sprinkler System
Community
- Community features: Pool
Senior living
- Senior community: Yes
Location
- Region: York
- Subdivision: Regents Glen / Sycamore Grove
- Municipality: SPRING GARDEN TWP
HOA & financial
HOA
- Has HOA: Yes
- HOA fee: $140 quarterly
- Amenities included: Golf Course Membership Available
- Services included: All Ground Fee, Common Area Maintenance, Maintenance Structure, Insurance, Lawn Care Front, Maintenance Grounds, Lawn Care Rear, Management, Reserve Funds, Road Maintenance, Snow Removal
- Association name: REGENTS GLEN
- Second association name: Sycamore Grove
Other fees
- Condo and coop fee: $375 monthly
Other
Other facts
- Listing agreement: Exclusive Right To Sell
- Listing terms: Conventional,Cash
- Ownership: Condominium
Price history
| Date | Event | Price |
|---|---|---|
| 5/10/2024 | Sold | $341,000+4.9%$115/sqft |
Source: | ||
| 4/29/2024 | Pending sale | $325,000$110/sqft |
Source: | ||
| 4/18/2024 | Contingent | $325,000$110/sqft |
Source: | ||
| 4/3/2024 | Listed for sale | $325,000$110/sqft |
Source: | ||
Public tax history
Tax history is unavailable.
Neighborhood: 17403
Nearby schools
GreatSchools rating
- 6/10Indian Rock El SchoolGrades: 3-5Distance: 0.2 mi
- 6/10York Suburban Middle SchoolGrades: 6-8Distance: 4.9 mi
- 8/10York Suburban Senior High SchoolGrades: 9-12Distance: 3.4 mi
Schools provided by the listing agent
- District: York Suburban
Source: Bright MLS. This data may not be complete. We recommend contacting the local school district to confirm school assignments for this home.

Get pre-qualified for a loan
At Zillow Home Loans, we can pre-qualify you in as little as 5 minutes with no impact to your credit score.An equal housing lender. NMLS #10287.
Sell for more on Zillow
Get a free Zillow Showcase℠ listing and you could sell for .
$362,800
2% more+ $7,256
With Zillow Showcase(estimated)
$370,056

