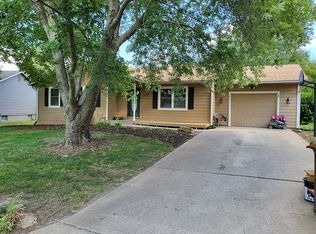Beautiful remodel! 6 bedroom (2 are nonconforming) 2 bath. Full finished basement with WONDERFUL familyroom, fireplace. WOW- HUGE fenced backyard, garden area. New granite countertops, backsplash, interior, exterior paint. New roof, gutters, A/C, furnace. Like new 2 year old carpet. Excellent home for home office needs. Close to park, easy access to K-10-Lawrence, KC. Call your lender for USDA financing!!!
This property is off market, which means it's not currently listed for sale or rent on Zillow. This may be different from what's available on other websites or public sources.
