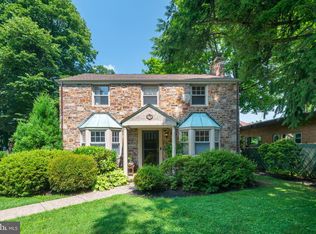Impressive Center Hall Victorian presenting many of its original architectural details and charm unique to the character of this home is situated on a quiet tree lined street within walking distance to the train. Enhancing its curb appeal a brick pathway guides you to a welcoming front porch with vaulted tongue and groove wood ceiling & finished wood floors enclosed with floor to ceiling windows. A massive Dutch door guides you into a striking center hall entrance with 9+ foot ceilings, hardwood floors and unique woodworking throughout with elegant pocket doors leading to a warm and inviting living room along with a cozy family room with fireplace both accented with mantels featuring ornate tile surround and hearth original to the home. A chef's delight the stunning remodeled kitchen masterfully transformed and renovated with no expense spared offers an abundance of custom natural cherry cabinetry to the ceiling, granite countertops, large Center Island with seating for 5, recessed lighting, tumbled stone backsplash, oversized windows flooding the room with natural light and a convenient mudroom. A large handsome dining room ideal for enjoying family meals and entertaining provides access to a private side porch for relaxing. An amazing turned oak staircase with inlaid wood panels leads you to the second level featuring a large landing open to each of the 4 bedrooms (one currently used as a den), a full bath with wainscoting and the back staircase leading to the kitchen. Travel upstairs to the third level and enjoy the distinctive roof lines in the 2 spacious bedrooms sharing a full bath. A walk in attic offers additional storage. A finished lower level boasts a comfortable family room with recessed lighting offering the perfect recreational space for the family to gather, work out or play pool. A laundry room with outside access, work shop and large storage area complete this area. Retreat to the solitude of a lovely back yard with attractive rear porch with v
This property is off market, which means it's not currently listed for sale or rent on Zillow. This may be different from what's available on other websites or public sources.

