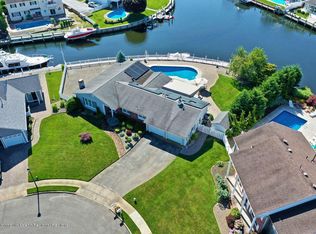Sold for $1,333,000 on 06/27/25
$1,333,000
1514 Salem Road, Point Pleasant, NJ 08742
4beds
2,325sqft
Single Family Residence
Built in 1977
8,276.4 Square Feet Lot
$1,533,000 Zestimate®
$573/sqft
$4,099 Estimated rent
Home value
$1,533,000
$1.33M - $1.76M
$4,099/mo
Zestimate® history
Loading...
Owner options
Explore your selling options
What's special
BEST AND FINAL DUE 5:00pm Friday 5/2. Welcome to Laguna Village! Your own slice of paradise waiting for your special design to update this waterfront home on a wide lagoon. Offering 4 bedrooms and 2.5 baths with room for everyone. The kitchen overlooks the family room with a gas fireplace. Sliders lead to your imagination to custom design your backyard oasis which offers plenty of room for outside entertaining and room for a pool. The bulkhead has plenty of room for boats & water toys. Option to join Bay Head Shores Club, www.bhspoa.com Less than two miles from the gorgeous Jersey Shore Beaches. Close to shopping & restaurants. This lagoon front property's proximity to the beach enables a truly immersive coastal lifestyle, allowing residents to fully embrace the tranquility and recreational activities the Jersey Shore has to offer.
Zillow last checked: 8 hours ago
Listing updated: June 27, 2025 at 11:40am
Listed by:
Nicolina Negrey 732-614-9010,
Coldwell Banker Realty
Bought with:
Abbey Lanz, 1758013
RE/MAX Revolution
Source: MoreMLS,MLS#: 22505747
Facts & features
Interior
Bedrooms & bathrooms
- Bedrooms: 4
- Bathrooms: 3
- Full bathrooms: 2
- 1/2 bathrooms: 1
Bedroom
- Area: 111.1
- Dimensions: 10 x 11.11
Bedroom
- Area: 122.85
- Dimensions: 13.5 x 9.1
Bedroom
- Area: 116.48
- Dimensions: 12.8 x 9.1
Bedroom
- Description: Primary bedroom
- Area: 223.22
- Dimensions: 20.11 x 11.1
Bathroom
- Area: 24.75
- Dimensions: 5.5 x 4.5
Bathroom
- Area: 50.63
- Dimensions: 8.3 x 6.1
Bathroom
- Area: 48.14
- Dimensions: 8.3 x 5.8
Dining room
- Area: 154.29
- Dimensions: 13.9 x 11.1
Family room
- Area: 368.9
- Dimensions: 23.8 x 15.5
Foyer
- Area: 73.92
- Dimensions: 9.6 x 7.7
Garage
- Area: 408.23
- Dimensions: 20.3 x 20.11
Kitchen
- Area: 189.1
- Dimensions: 12.2 x 15.5
Living room
- Area: 276.75
- Dimensions: 13.5 x 20.5
Heating
- Natural Gas, Forced Air
Cooling
- Central Air
Features
- Flooring: Ceramic Tile, Wood
- Basement: Crawl Space
Interior area
- Total structure area: 2,325
- Total interior livable area: 2,325 sqft
Property
Parking
- Total spaces: 2
- Parking features: Garage
- Garage spaces: 2
Features
- Stories: 2
- Waterfront features: Lagoon
Lot
- Size: 8,276 sqft
- Dimensions: 77 x 110
Details
- Parcel number: 2500386000000060
Construction
Type & style
- Home type: SingleFamily
- Architectural style: Colonial
- Property subtype: Single Family Residence
Materials
- Brick
Condition
- Year built: 1977
Utilities & green energy
- Sewer: Public Sewer
Community & neighborhood
Location
- Region: Point Pleasant Beach
- Subdivision: None
Price history
| Date | Event | Price |
|---|---|---|
| 6/27/2025 | Sold | $1,333,000+11.1%$573/sqft |
Source: | ||
| 5/12/2025 | Pending sale | $1,199,999$516/sqft |
Source: | ||
| 3/8/2025 | Listed for sale | $1,199,999$516/sqft |
Source: | ||
Public tax history
| Year | Property taxes | Tax assessment |
|---|---|---|
| 2023 | $14,390 +1.6% | $672,100 |
| 2022 | $14,168 | $672,100 |
| 2021 | $14,168 +2.4% | $672,100 |
Find assessor info on the county website
Neighborhood: 08742
Nearby schools
GreatSchools rating
- 6/10Nellie F Bennett Elementary SchoolGrades: PK-5Distance: 0.2 mi
- 6/10Memorial Middle SchoolGrades: 6-8Distance: 0.8 mi
- 7/10Point Pleasant High SchoolGrades: 9-12Distance: 0.8 mi
Schools provided by the listing agent
- Elementary: Nellie F. Bennett
- Middle: Memorial
Source: MoreMLS. This data may not be complete. We recommend contacting the local school district to confirm school assignments for this home.

Get pre-qualified for a loan
At Zillow Home Loans, we can pre-qualify you in as little as 5 minutes with no impact to your credit score.An equal housing lender. NMLS #10287.
Sell for more on Zillow
Get a free Zillow Showcase℠ listing and you could sell for .
$1,533,000
2% more+ $30,660
With Zillow Showcase(estimated)
$1,563,660