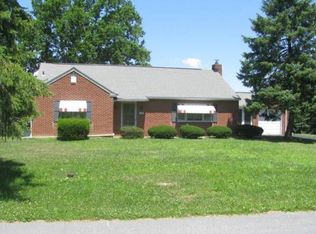Sold for $379,000
$379,000
1514 Reed St, Coatesville, PA 19320
4beds
1,632sqft
Single Family Residence
Built in 1970
9,744 Square Feet Lot
$383,700 Zestimate®
$232/sqft
$2,373 Estimated rent
Home value
$383,700
$361,000 - $407,000
$2,373/mo
Zestimate® history
Loading...
Owner options
Explore your selling options
What's special
PRICE IMPROVEMENT! Bright, Updated, & 100% Move-in Ready 4 BR, 2 BA Single Home in the Perfect Location...Caln Township and Overlooking the Borough of Coatesville with Panoramic Views!! Well-Maintained Bi-Level on Just Shy of 1/4 Acre with Covered Back Porch Plus Attached Two-Car Garage and Private Driveway. Plank Flooring Throughtout Main Level, Newer Kitchen, Tiled Bathrooms. Three Bedrooms on Main Level and Additional HUGE Fourth Bedroom Downstairs with Double Closets and Tons of Natural Light. Oversized Laundry Room/Mudroom On Lower Level. NEW Roof with Transferrable Warranty! HVAC New in 2021. PLEASE NOTE: This Property is Eligible for a $10,000 PNC Grant with No Income Limits Provided that the Property is the Buyer’s Primary Residence and There is No Requirement to be a First -Time Homebuyer!
Zillow last checked: 8 hours ago
Listing updated: December 01, 2025 at 06:42am
Listed by:
Adrien Brientnall 610-453-5769,
RE/MAX Town & Country
Bought with:
Christa Fiorelli, RS312029
JMG Pennsylvania
Source: Bright MLS,MLS#: PACT2111292
Facts & features
Interior
Bedrooms & bathrooms
- Bedrooms: 4
- Bathrooms: 3
- Full bathrooms: 2
- 1/2 bathrooms: 1
- Main level bathrooms: 2
- Main level bedrooms: 3
Laundry
- Level: Lower
Heating
- Forced Air, Electric
Cooling
- Central Air, Electric
Appliances
- Included: Stainless Steel Appliance(s), Electric Water Heater
- Laundry: Lower Level, Laundry Room
Features
- Basement: Full
- Has fireplace: No
Interior area
- Total structure area: 1,632
- Total interior livable area: 1,632 sqft
- Finished area above ground: 1,132
- Finished area below ground: 500
Property
Parking
- Total spaces: 2
- Parking features: Garage Faces Front, Attached
- Attached garage spaces: 2
Accessibility
- Accessibility features: None
Features
- Levels: Bi-Level,Two
- Stories: 2
- Pool features: None
Lot
- Size: 9,744 sqft
Details
- Additional structures: Above Grade, Below Grade
- Parcel number: 3903R0082.0100
- Zoning: RESIDENTIAL
- Special conditions: Standard
Construction
Type & style
- Home type: SingleFamily
- Property subtype: Single Family Residence
Materials
- Vinyl Siding
- Foundation: Block
- Roof: Architectural Shingle
Condition
- New construction: No
- Year built: 1970
- Major remodel year: 2023
Utilities & green energy
- Sewer: On Site Septic
- Water: Public
Community & neighborhood
Location
- Region: Coatesville
- Subdivision: None Available
- Municipality: CALN TWP
Other
Other facts
- Listing agreement: Exclusive Right To Sell
- Ownership: Fee Simple
Price history
| Date | Event | Price |
|---|---|---|
| 11/25/2025 | Sold | $379,000$232/sqft |
Source: | ||
| 11/15/2025 | Pending sale | $379,000$232/sqft |
Source: | ||
| 11/3/2025 | Contingent | $379,000$232/sqft |
Source: | ||
| 10/29/2025 | Price change | $379,000-2.6%$232/sqft |
Source: | ||
| 10/17/2025 | Listed for sale | $389,000+12.8%$238/sqft |
Source: | ||
Public tax history
| Year | Property taxes | Tax assessment |
|---|---|---|
| 2025 | $6,254 +2% | $115,620 |
| 2024 | $6,131 +3% | $115,620 |
| 2023 | $5,954 +1.2% | $115,620 |
Find assessor info on the county website
Neighborhood: 19320
Nearby schools
GreatSchools rating
- 6/10Scott Middle SchoolGrades: 6Distance: 0.8 mi
- 3/10Coatesville Area Senior High SchoolGrades: 10-12Distance: 0.6 mi
- 4/10Coatesville Intermediate High SchoolGrades: 8-9Distance: 0.7 mi
Schools provided by the listing agent
- District: Coatesville Area
Source: Bright MLS. This data may not be complete. We recommend contacting the local school district to confirm school assignments for this home.
Get pre-qualified for a loan
At Zillow Home Loans, we can pre-qualify you in as little as 5 minutes with no impact to your credit score.An equal housing lender. NMLS #10287.
