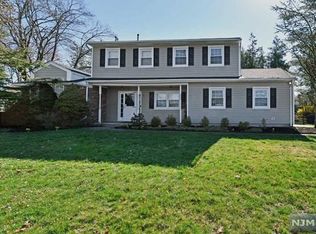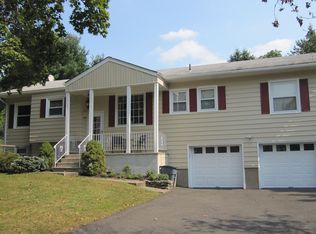Move right into this 2 full stories of living setup cape, with over an acre of flat land in the middle of Wayne! First level of the home includes 3 spacious bedrooms, 2 full bathrooms, large living room with beautiful wood trimmings and fully functioning wood burning fireplace, and a full size eat in kitchen. Second level of the home provides another 2 bedrooms, a full bathroom, a family room/ den area, and an additional eat in kitchen. Oversized finished garage offers lots of extra space for storage or many other uses. Backyard provides tons of usable flat land that is perfect for entertaining or recreation! This home has 3 separate utilities, one for each level of the home, and the garage.
This property is off market, which means it's not currently listed for sale or rent on Zillow. This may be different from what's available on other websites or public sources.

