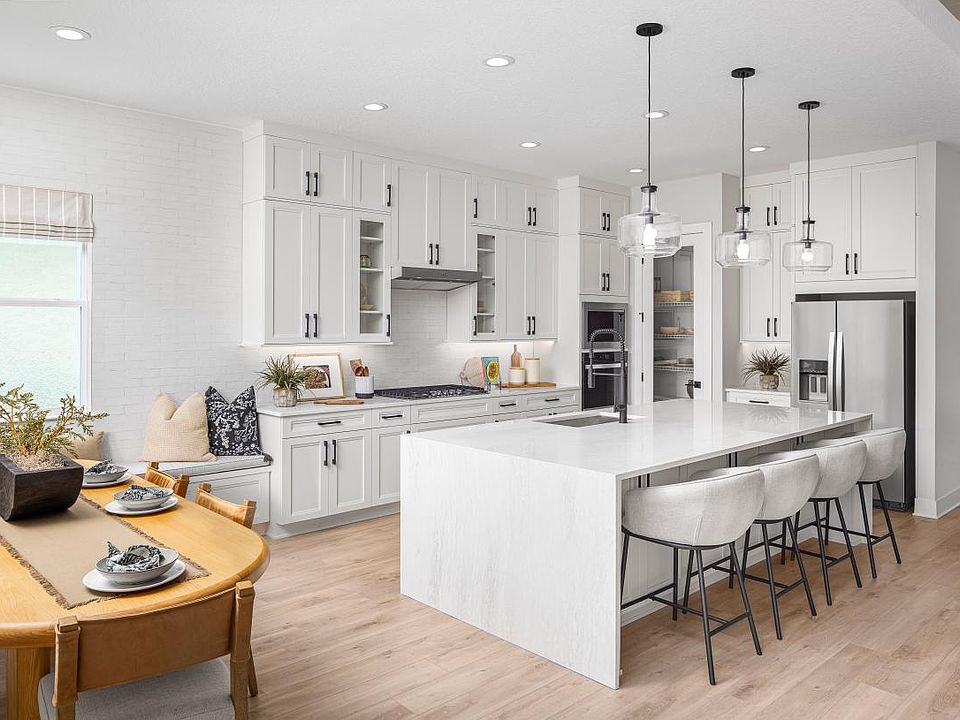Under contract-accepting backup offers. Under Construction. This beautifully crafted two-story home offers 5 bedrooms, 4 bathrooms, all wrapped up in just under 4,000 square feet. Customize your own interior finishes! Upon entering the inviting foyer, you will find a flex room before opening up to the bright kitchen and great room. First-floor primary bedroom plus a secondary bedroom and bath located on the first floor. Secluded on the second floor are three additional bedrooms, complete with a large walk-in closet and two full bathrooms. Additional highlights include a spacious upstairs loft with a BALCONY, a covered rear lanai, and a 3-car garage. The future resort-style amenities in this community will make your family feel they're on vacation year-round. Schedule an appointment today to see it for yourself! Closing cost assistance available.
Pending
$878,995
1514 Pinecliff Dr, Apopka, FL 32703
5beds
3,982sqft
Single Family Residence
Built in 2024
7,200 Square Feet Lot
$-- Zestimate®
$221/sqft
$120/mo HOA
What's special
Private bathDesirable covered lanaiEveryday entryAdditional storageMarvelous primary bathGourmet kitchenVersatile first-floor bedroom
- 385 days
- on Zillow |
- 25 |
- 0 |
Zillow last checked: 7 hours ago
Listing updated: June 25, 2025 at 08:26am
Listing Provided by:
Claudia Romero 407-485-5615,
ORLANDO TBI REALTY LLC 407-345-6000,
Jaime Haye 609-432-3459,
ORLANDO TBI REALTY LLC
Source: Stellar MLS,MLS#: O6215424 Originating MLS: Orlando Regional
Originating MLS: Orlando Regional

Travel times
Facts & features
Interior
Bedrooms & bathrooms
- Bedrooms: 5
- Bathrooms: 4
- Full bathrooms: 4
Rooms
- Room types: Great Room, Utility Room
Primary bedroom
- Features: Walk-In Closet(s)
- Level: First
- Area: 255 Square Feet
- Dimensions: 17x15
Other
- Features: Walk-In Closet(s)
- Level: Second
Bedroom 2
- Features: Built-in Closet
- Level: First
- Area: 132 Square Feet
- Dimensions: 12x11
Bedroom 3
- Features: Walk-In Closet(s)
- Level: Second
- Area: 121 Square Feet
- Dimensions: 11x11
Bedroom 4
- Features: Walk-In Closet(s)
- Level: Second
- Area: 130 Square Feet
- Dimensions: 13x10
Great room
- Level: First
- Area: 336 Square Feet
- Dimensions: 21x16
Kitchen
- Level: First
- Area: 210 Square Feet
- Dimensions: 21x10
Heating
- Central, Heat Pump
Cooling
- Central Air
Appliances
- Included: Cooktop, Dishwasher, Disposal, Electric Water Heater, Microwave, Range Hood, Tankless Water Heater
- Laundry: Inside
Features
- Eating Space In Kitchen, In Wall Pest System, Kitchen/Family Room Combo, Open Floorplan, Solid Surface Counters
- Flooring: Luxury Vinyl, Tile
- Doors: Sliding Doors
- Has fireplace: No
Interior area
- Total structure area: 4,952
- Total interior livable area: 3,982 sqft
Property
Parking
- Total spaces: 3
- Parking features: Driveway, Garage Door Opener
- Attached garage spaces: 3
- Has uncovered spaces: Yes
- Details: Garage Dimensions: 20X20
Features
- Levels: Two
- Stories: 2
- Patio & porch: Rear Porch
- Exterior features: Irrigation System
Lot
- Size: 7,200 Square Feet
- Features: Landscaped, Sidewalk
Details
- Parcel number: 172128093601770
- Zoning: PD
- Special conditions: None
Construction
Type & style
- Home type: SingleFamily
- Property subtype: Single Family Residence
Materials
- Block, Concrete, Stone, Stucco
- Foundation: Slab
- Roof: Shingle
Condition
- Under Construction
- New construction: Yes
- Year built: 2024
Details
- Builder model: Falcon Contemporary
- Builder name: Toll Brothers
Utilities & green energy
- Sewer: Public Sewer
- Water: None
- Utilities for property: Cable Available, Electricity Available, Natural Gas Available, Sewer Available, Sprinkler Recycled, Street Lights, Underground Utilities, Water Available
Green energy
- Water conservation: Irrigation-Reclaimed Water
Community & HOA
Community
- Features: Clubhouse, Dog Park, Fitness Center, Park, Playground, Pool, Sidewalks, Tennis Court(s)
- Subdivision: Bronson Peak - Valencia Collection
HOA
- Has HOA: Yes
- Amenities included: Clubhouse, Pickleball Court(s), Playground, Pool, Tennis Court(s)
- Services included: Common Area Taxes
- HOA fee: $120 monthly
- HOA name: Geeta Chowbay
- HOA phone: 904-261-9708
- Pet fee: $0 monthly
Location
- Region: Apopka
Financial & listing details
- Price per square foot: $221/sqft
- Tax assessed value: $85,000
- Annual tax amount: $9,000
- Date on market: 6/17/2024
- Listing terms: Cash,Conventional,VA Loan
- Ownership: Fee Simple
- Total actual rent: 0
- Electric utility on property: Yes
- Road surface type: Paved, Asphalt
About the community
PoolClubhouse
Bronson Peak - Valencia Collection showcases an idyllic mix of master-planned luxury and convenience in a picturesque, serene location. This new community of single-family homes in Apopka, Florida, features a wide selection of versatile floor plans on 60-foot home sites and offers top-tier options for personalization. Located within The Ridge masterplan, this community provides residents with premier access to resort-style amenities and close proximity to all of the shops, restaurants, and recreation opportunities that Apopka has to offer. Home price does not include any home site premium.
Source: Toll Brothers Inc.

