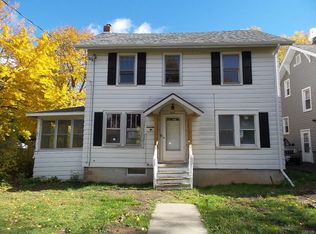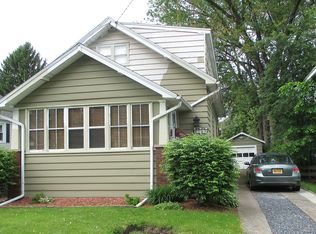Well cared for home in the Eastwood neighborhood of Syracuse. The owner has made constant updates throughout the house over the last 4 years. The downstairs offers an open concept layout with a convenient entrance to the kitchen and dining room, while the living room overlooks a private deck. The first floor conveniently offers 2 bedrooms, a full bath, and laundry. Additionally, there are 2 more good sized bedrooms on the second floor with a full bath.
This property is off market, which means it's not currently listed for sale or rent on Zillow. This may be different from what's available on other websites or public sources.

