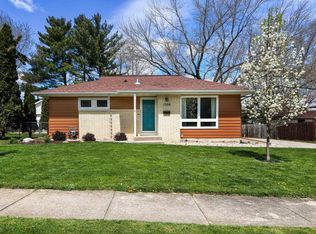Closed
$325,000
1514 Nevada Road, Madison, WI 53704
3beds
1,101sqft
Single Family Residence
Built in 1976
10,018.8 Square Feet Lot
$325,800 Zestimate®
$295/sqft
$2,146 Estimated rent
Home value
$325,800
$306,000 - $345,000
$2,146/mo
Zestimate® history
Loading...
Owner options
Explore your selling options
What's special
Showings start 6/14 after Open House! Welcome home to this charming 3-bedroom ranch-style home, perfect for anyone looking for a cozy and manageable space! Step inside to discover a light-filled living room with neutral tones and easy-flow layout into the dining area and kitchen?ideal for everyday living and entertaining. The fully fenced backyard is a standout feature, providing a space to relax, a garden to grow, or a perfect backdrop for weekend BBQs. Additional highlights include an oversized 2 car garage with built-in cabinets, plenty of off-street parking, and a convenient location close to schools, parks, and shopping. Seller is including UHP Ultimate Warranty for the new Buyer!
Zillow last checked: 9 hours ago
Listing updated: July 14, 2025 at 08:21pm
Listed by:
Jo Ferraro Real Estate Team Pref:608-838-1377,
EXP Realty, LLC
Bought with:
Tiffany Esau
Source: WIREX MLS,MLS#: 2001694 Originating MLS: South Central Wisconsin MLS
Originating MLS: South Central Wisconsin MLS
Facts & features
Interior
Bedrooms & bathrooms
- Bedrooms: 3
- Bathrooms: 1
- Full bathrooms: 1
- Main level bedrooms: 3
Primary bedroom
- Level: Main
- Area: 132
- Dimensions: 12 x 11
Bedroom 2
- Level: Main
- Area: 132
- Dimensions: 12 x 11
Bedroom 3
- Level: Main
- Area: 70
- Dimensions: 7 x 10
Bathroom
- Features: No Master Bedroom Bath
Kitchen
- Level: Main
- Area: 110
- Dimensions: 11 x 10
Living room
- Level: Main
- Area: 208
- Dimensions: 16 x 13
Heating
- Natural Gas, Forced Air
Cooling
- Central Air
Appliances
- Included: Range/Oven, Refrigerator, Dishwasher, Disposal, Washer, Dryer
Features
- Pantry
- Flooring: Wood or Sim.Wood Floors
- Basement: Full,Partially Finished,Concrete
Interior area
- Total structure area: 1,101
- Total interior livable area: 1,101 sqft
- Finished area above ground: 975
- Finished area below ground: 126
Property
Parking
- Total spaces: 2
- Parking features: 2 Car, Detached
- Garage spaces: 2
Features
- Levels: One
- Stories: 1
- Patio & porch: Deck
- Fencing: Fenced Yard
Lot
- Size: 10,018 sqft
- Dimensions: 70 x 140
- Features: Sidewalks
Details
- Parcel number: 080925110184
- Zoning: RES
- Special conditions: Arms Length
Construction
Type & style
- Home type: SingleFamily
- Architectural style: Ranch
- Property subtype: Single Family Residence
Materials
- Wood Siding
Condition
- 21+ Years
- New construction: No
- Year built: 1976
Utilities & green energy
- Sewer: Other WaterWaste
- Water: Other WaterWaste
Community & neighborhood
Location
- Region: Madison
- Subdivision: Sherman Village
- Municipality: Madison
Price history
| Date | Event | Price |
|---|---|---|
| 7/14/2025 | Sold | $325,000+8.3%$295/sqft |
Source: | ||
| 6/17/2025 | Contingent | $300,000$272/sqft |
Source: | ||
| 6/11/2025 | Listed for sale | $300,000$272/sqft |
Source: | ||
Public tax history
| Year | Property taxes | Tax assessment |
|---|---|---|
| 2024 | $6,015 +4.9% | $307,300 +8% |
| 2023 | $5,732 | $284,500 +15% |
| 2022 | -- | $247,400 +14% |
Find assessor info on the county website
Neighborhood: Sherman Village
Nearby schools
GreatSchools rating
- 3/10Gompers Elementary SchoolGrades: PK-5Distance: 0.3 mi
- 3/10Black Hawk Middle SchoolGrades: 6-8Distance: 0.3 mi
- 8/10East High SchoolGrades: 9-12Distance: 3.2 mi
Schools provided by the listing agent
- District: Madison
Source: WIREX MLS. This data may not be complete. We recommend contacting the local school district to confirm school assignments for this home.

Get pre-qualified for a loan
At Zillow Home Loans, we can pre-qualify you in as little as 5 minutes with no impact to your credit score.An equal housing lender. NMLS #10287.
Sell for more on Zillow
Get a free Zillow Showcase℠ listing and you could sell for .
$325,800
2% more+ $6,516
With Zillow Showcase(estimated)
$332,316