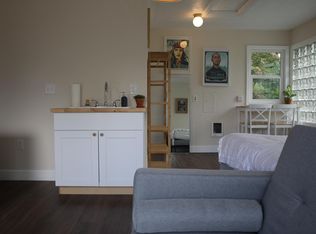Sold
$497,000
1514 NE 57th Ave, Portland, OR 97213
2beds
1,059sqft
Residential, Single Family Residence
Built in 1922
5,227.2 Square Feet Lot
$480,200 Zestimate®
$469/sqft
$2,349 Estimated rent
Home value
$480,200
$442,000 - $519,000
$2,349/mo
Zestimate® history
Loading...
Owner options
Explore your selling options
What's special
This one will steal your heart! Cozy cottage bursting with personality, this home has been lovingly lived in and thoughtfully updated. With a 1920's vibe, it feels authentically period & seamlessly adapted to modern life. The cottage sits back off the street w/ mature landscaping & a long driveway. Once inside, enjoy a wood-burning fireplace, brass fixtures, leaded glass, wainscoting, hardwoods... It's all part of the package. And then there's the whimsical gardens and heated, covered area. Wisteria vines, cherry tree, lilac, roses and irrigated flowerbeds surround a patio perfect for entertaining. Situated in the Rose City Park neighborhood, this prime NE Portland location lends to all the local amenities: Baerlic Brewing food carts, Rose City Park & Golf Course, the dog park at Normandale, restaurants & shopping in the Hollywood District. Close to the MAX & bus for easy transit. [Home Energy Score = 6. HES Report at https://rpt.greenbuildingregistry.com/hes/OR10227093]
Zillow last checked: 8 hours ago
Listing updated: July 25, 2024 at 02:59am
Listed by:
Susie Hunt Moran 503-970-9866,
Windermere Realty Trust,
Jamie Gardner 503-449-8999,
Windermere Realty Trust
Bought with:
Melissa Dorman, 201222278
Living Room Realty
Source: RMLS (OR),MLS#: 24086918
Facts & features
Interior
Bedrooms & bathrooms
- Bedrooms: 2
- Bathrooms: 1
- Full bathrooms: 1
- Main level bathrooms: 1
Primary bedroom
- Features: Closet Organizer, Exterior Entry, Hardwood Floors
- Level: Main
- Area: 121
- Dimensions: 11 x 11
Bedroom 2
- Features: Hardwood Floors, Closet
- Level: Main
- Area: 108
- Dimensions: 9 x 12
Dining room
- Features: Bay Window, Wainscoting, Wood Floors
- Level: Main
- Area: 81
- Dimensions: 9 x 9
Kitchen
- Features: Dishwasher, Exterior Entry, Gas Appliances, Microwave, Updated Remodeled, Quartz
- Level: Main
- Area: 99
- Width: 11
Living room
- Features: Builtin Features, Fireplace, Wood Floors
- Level: Main
- Area: 190
- Dimensions: 10 x 19
Heating
- Forced Air 90, Fireplace(s)
Cooling
- None, Window Unit(s)
Appliances
- Included: Dishwasher, Free-Standing Gas Range, Free-Standing Range, Free-Standing Refrigerator, Gas Appliances, Microwave, Stainless Steel Appliance(s), Washer/Dryer, Electric Water Heater, Tank Water Heater
- Laundry: Laundry Room
Features
- Quartz, Wainscoting, Closet, Updated Remodeled, Built-in Features, Closet Organizer, Tile
- Flooring: Hardwood, Tile, Vinyl, Wood
- Windows: Storm Window(s), Wood Frames, Bay Window(s)
- Basement: Partial,Storage Space,Unfinished
- Number of fireplaces: 1
- Fireplace features: Wood Burning
Interior area
- Total structure area: 1,059
- Total interior livable area: 1,059 sqft
Property
Parking
- Total spaces: 1
- Parking features: Driveway, Off Street, Garage Door Opener, Detached
- Garage spaces: 1
- Has uncovered spaces: Yes
Accessibility
- Accessibility features: Main Floor Bedroom Bath, Minimal Steps, One Level, Accessibility
Features
- Levels: One
- Stories: 1
- Patio & porch: Covered Patio, Patio, Porch
- Exterior features: Garden, Raised Beds, Yard, Exterior Entry
- Fencing: Fenced
Lot
- Size: 5,227 sqft
- Features: Level, SqFt 5000 to 6999
Details
- Additional structures: Outbuilding
- Parcel number: R279304
- Zoning: R5
Construction
Type & style
- Home type: SingleFamily
- Architectural style: Cottage
- Property subtype: Residential, Single Family Residence
Materials
- Wood Siding
- Foundation: Concrete Perimeter
- Roof: Composition
Condition
- Resale,Updated/Remodeled
- New construction: No
- Year built: 1922
Utilities & green energy
- Gas: Gas
- Sewer: Public Sewer
- Water: Public
Community & neighborhood
Security
- Security features: Security Lights
Location
- Region: Portland
- Subdivision: Rose City Park
Other
Other facts
- Listing terms: Cash,Conventional,FHA,VA Loan
- Road surface type: Paved
Price history
| Date | Event | Price |
|---|---|---|
| 5/23/2024 | Sold | $497,000+4.9%$469/sqft |
Source: | ||
| 4/29/2024 | Pending sale | $474,000$448/sqft |
Source: | ||
| 4/23/2024 | Listed for sale | $474,000+26.4%$448/sqft |
Source: | ||
| 10/19/2017 | Sold | $375,000+0.1%$354/sqft |
Source: | ||
| 9/9/2017 | Pending sale | $374,800$354/sqft |
Source: Realty Trust Group, Inc. #17214836 | ||
Public tax history
| Year | Property taxes | Tax assessment |
|---|---|---|
| 2025 | $4,761 +3.7% | $176,700 +3% |
| 2024 | $4,590 +4% | $171,560 +3% |
| 2023 | $4,414 +2.2% | $166,570 +3% |
Find assessor info on the county website
Neighborhood: Rose City Park
Nearby schools
GreatSchools rating
- 10/10Rose City ParkGrades: K-5Distance: 0.4 mi
- 6/10Roseway Heights SchoolGrades: 6-8Distance: 1.1 mi
- 4/10Leodis V. McDaniel High SchoolGrades: 9-12Distance: 1.3 mi
Schools provided by the listing agent
- Elementary: Rose City Park
- Middle: Roseway Heights
- High: Leodis Mcdaniel
Source: RMLS (OR). This data may not be complete. We recommend contacting the local school district to confirm school assignments for this home.
Get a cash offer in 3 minutes
Find out how much your home could sell for in as little as 3 minutes with a no-obligation cash offer.
Estimated market value
$480,200
Get a cash offer in 3 minutes
Find out how much your home could sell for in as little as 3 minutes with a no-obligation cash offer.
Estimated market value
$480,200
