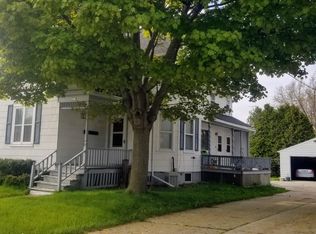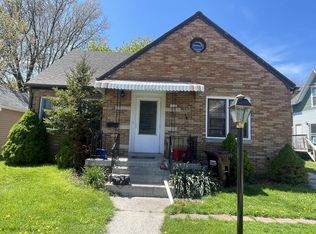This well-maintained home has beautiful hard wood floors throughout the entire first and second floors. Along with its old-world charm and woodwork, it also owns a little bit of Manitowoc's history! The living room is huge and sports one of the original ceiling lights from when it was built! While the house currently has three bedrooms, it can easily be turned into the original four-bedroom home. There is a small sun porch upstairs and the spacious front porch for your enjoyment. You'll have plenty of private space in the partially fenced in back yard and along with the two-car garage you'll plenty of additional parking spaces for cars and toys.
This property is off market, which means it's not currently listed for sale or rent on Zillow. This may be different from what's available on other websites or public sources.


