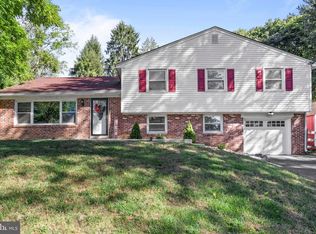Sold for $520,000
$520,000
1514 Manley Rd, West Chester, PA 19382
5beds
2,675sqft
Single Family Residence
Built in 1990
1 Acres Lot
$678,100 Zestimate®
$194/sqft
$3,707 Estimated rent
Home value
$678,100
$637,000 - $726,000
$3,707/mo
Zestimate® history
Loading...
Owner options
Explore your selling options
What's special
Welcome to your beautiful home at 1514 Manley Road, a paradise for nature lovers! Incredible privacy on a secluded full acre lot abutting a wooded area. Enter this well-maintained home and you are greeted with hardwood floors and tons of natural light. You’ll love entertaining in your well-appointed kitchen with bar area and spacious dining room. Relax in your living room or proceed through the French doors to your generously sized deck. Rounding out the main floor are two large bonus rooms, which can be used as 2 separate home offices, or an office and a playroom, or a great room, or whatever meets your needs! A coat closet, half bath and access to your 2-car garage complete the main level. The staircase by the entry hall will take you to the second floor with 5 large bedrooms and a hall bathroom with a double sink. Skylights provide abundant natural light throughout. Downstairs you’ll find a finished walkout basement featuring a hot tub, and a bonus room with a closet that can be used as an additional guest room, full bath and laundry. Outside, you’ll find a gorgeous backyard, complete with mature trees. A fenced-in in-ground pool area serves as your own private oasis, great for entertaining! Close to downtown West Chester, minutes to the airport and major attractions.
Zillow last checked: 8 hours ago
Listing updated: March 08, 2023 at 07:52am
Listed by:
Liliana Satell 484-832-6463,
Redfin Corporation
Bought with:
Mitch Nikic, RS220576L
Century 21 Advantage Gold-Castor
Source: Bright MLS,MLS#: PACT2032398
Facts & features
Interior
Bedrooms & bathrooms
- Bedrooms: 5
- Bathrooms: 3
- Full bathrooms: 2
- 1/2 bathrooms: 1
- Main level bathrooms: 1
Basement
- Area: 0
Heating
- Forced Air, Oil
Cooling
- Central Air, Electric
Appliances
- Included: Microwave, Built-In Range, Trash Compactor, Dishwasher, Disposal, Self Cleaning Oven, Refrigerator, Electric Water Heater
- Laundry: In Basement
Features
- Eat-in Kitchen, Pantry
- Basement: Full,Finished
- Has fireplace: No
Interior area
- Total structure area: 2,675
- Total interior livable area: 2,675 sqft
- Finished area above ground: 2,675
- Finished area below ground: 0
Property
Parking
- Total spaces: 6
- Parking features: Garage Faces Side, Driveway, Attached
- Attached garage spaces: 2
- Uncovered spaces: 4
Accessibility
- Accessibility features: None
Features
- Levels: Two
- Stories: 2
- Has private pool: Yes
- Pool features: In Ground, Private
- Has view: Yes
- View description: Trees/Woods
Lot
- Size: 1 Acres
Details
- Additional structures: Above Grade, Below Grade
- Parcel number: 6702 0044.0600
- Zoning: RES
- Special conditions: Standard
Construction
Type & style
- Home type: SingleFamily
- Architectural style: Colonial
- Property subtype: Single Family Residence
Materials
- Vinyl Siding
- Foundation: Block
- Roof: Shingle
Condition
- New construction: No
- Year built: 1990
Utilities & green energy
- Sewer: On Site Septic
- Water: Well
Community & neighborhood
Location
- Region: West Chester
- Subdivision: None Available
- Municipality: WESTTOWN TWP
Other
Other facts
- Listing agreement: Exclusive Right To Sell
- Listing terms: Cash,Conventional
- Ownership: Fee Simple
Price history
| Date | Event | Price |
|---|---|---|
| 3/8/2023 | Sold | $520,000-8.8%$194/sqft |
Source: | ||
| 1/23/2023 | Pending sale | $570,000$213/sqft |
Source: | ||
| 12/8/2022 | Price change | $570,000-1.7%$213/sqft |
Source: | ||
| 10/13/2022 | Price change | $580,000-3.3%$217/sqft |
Source: | ||
| 9/15/2022 | Listed for sale | $600,000-3.2%$224/sqft |
Source: | ||
Public tax history
| Year | Property taxes | Tax assessment |
|---|---|---|
| 2025 | $6,503 +2% | $204,390 |
| 2024 | $6,378 +1.6% | $204,390 |
| 2023 | $6,274 +0.7% | $204,390 |
Find assessor info on the county website
Neighborhood: 19382
Nearby schools
GreatSchools rating
- 7/10Penn Wood El SchoolGrades: K-5Distance: 0.8 mi
- 6/10Stetson Middle SchoolGrades: 6-8Distance: 4 mi
- 9/10West Chester Bayard Rustin High SchoolGrades: 9-12Distance: 2.2 mi
Schools provided by the listing agent
- Elementary: Penn Wood
- Middle: Stetson
- High: Rustin
- District: West Chester Area
Source: Bright MLS. This data may not be complete. We recommend contacting the local school district to confirm school assignments for this home.
Get a cash offer in 3 minutes
Find out how much your home could sell for in as little as 3 minutes with a no-obligation cash offer.
Estimated market value$678,100
Get a cash offer in 3 minutes
Find out how much your home could sell for in as little as 3 minutes with a no-obligation cash offer.
Estimated market value
$678,100
