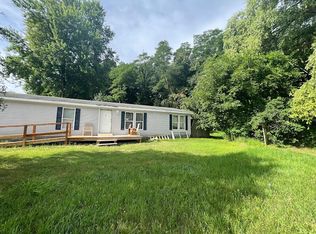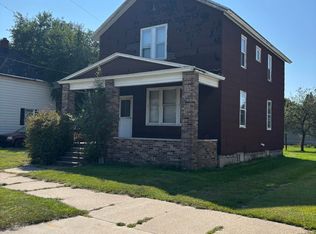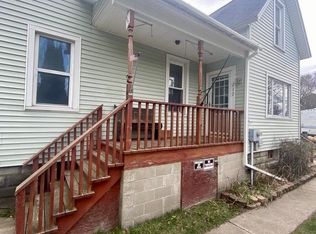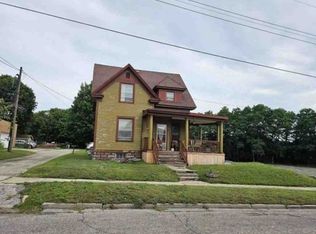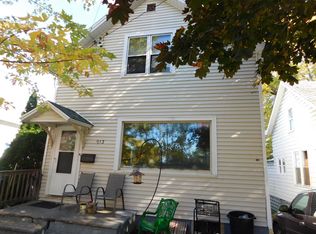Discover what is possible on Main Street! This well maintained home is looking for it's new owner to put your finishing touches on it to make it sparkle once more. The upstairs is nearly a clean slate to create the space that you have been dreaming of. The main floor has wood floors, a formal dining room and living room as well as a bedroom. The kitchen has had updates along the years and is functional and ready to entertain. Off Street parking and a garage to store your toys and tools. Two year old roof, all city services and high speed internet. Call today!
Active contingent
$105,000
1514 Main St, Manistee, MI 49660
2beds
1,752sqft
Est.:
Single Family Residence
Built in 1950
7,405.2 Square Feet Lot
$-- Zestimate®
$60/sqft
$-- HOA
What's special
Wood floorsOff street parkingFormal dining room
- 99 days |
- 475 |
- 13 |
Zillow last checked: 8 hours ago
Listing updated: December 09, 2025 at 10:03pm
Listed by:
Randall Zakrajsek 231-233-5023,
Five Star Real Estate - Onekama 231-508-1001
Source: MichRIC,MLS#: 25044802
Facts & features
Interior
Bedrooms & bathrooms
- Bedrooms: 2
- Bathrooms: 1
- Full bathrooms: 1
- Main level bedrooms: 1
Heating
- Forced Air
Appliances
- Included: Microwave, Range, Refrigerator
- Laundry: In Basement
Features
- Flooring: Ceramic Tile, Wood
- Windows: Screens, Insulated Windows
- Basement: Full
- Has fireplace: No
Interior area
- Total structure area: 1,752
- Total interior livable area: 1,752 sqft
- Finished area below ground: 0
Property
Parking
- Total spaces: 1
- Parking features: Detached
- Garage spaces: 1
Features
- Stories: 2
- Waterfront features: Lake
Lot
- Size: 7,405.2 Square Feet
- Dimensions: 60 x 120
- Features: Sidewalk, Rolling Hills
Details
- Additional structures: Shed(s)
- Parcel number: 5176471207
- Zoning description: Residential
Construction
Type & style
- Home type: SingleFamily
- Architectural style: Farmhouse
- Property subtype: Single Family Residence
Materials
- Block
- Roof: Composition
Condition
- New construction: No
- Year built: 1950
Utilities & green energy
- Sewer: Public Sewer, Storm Sewer
- Water: Public
- Utilities for property: Phone Available, Natural Gas Available, Electricity Available, Cable Available, Phone Connected, Natural Gas Connected, Cable Connected
Community & HOA
Location
- Region: Manistee
Financial & listing details
- Price per square foot: $60/sqft
- Tax assessed value: $24,734
- Annual tax amount: $1,522
- Date on market: 9/2/2025
- Listing terms: Cash,Conventional
- Electric utility on property: Yes
- Road surface type: Paved
Estimated market value
Not available
Estimated sales range
Not available
$1,452/mo
Price history
Price history
| Date | Event | Price |
|---|---|---|
| 12/10/2025 | Contingent | $105,000$60/sqft |
Source: | ||
| 9/2/2025 | Listed for sale | $105,000$60/sqft |
Source: | ||
| 9/1/2025 | Listing removed | $105,000$60/sqft |
Source: | ||
| 8/17/2025 | Price change | $105,000-4.5%$60/sqft |
Source: | ||
| 7/22/2025 | Price change | $110,000-8.3%$63/sqft |
Source: | ||
Public tax history
Public tax history
| Year | Property taxes | Tax assessment |
|---|---|---|
| 2025 | $1,617 +15% | $36,800 +9.9% |
| 2024 | $1,406 | $33,500 +20.1% |
| 2023 | -- | $27,900 +19.7% |
Find assessor info on the county website
BuyAbility℠ payment
Est. payment
$539/mo
Principal & interest
$407
Property taxes
$95
Home insurance
$37
Climate risks
Neighborhood: 49660
Nearby schools
GreatSchools rating
- 4/10John F. Kennedy Elementary SchoolGrades: 3-5Distance: 0.9 mi
- 7/10Manistee High SchoolGrades: 6-12Distance: 1.4 mi
- Loading
