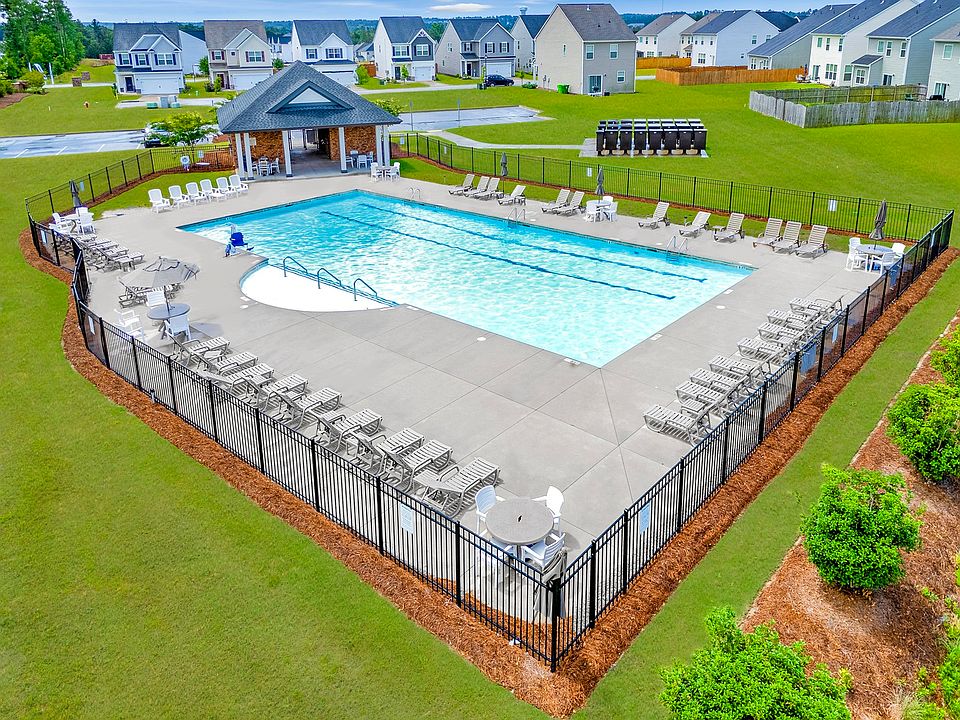Welcome to The Falls! Fall in love with this three bedroom, two-and-one-half bath Dixon floorplan that comes with a beautiful covered porch. As you step inside, you'll be greeted by a bright and airy living area that seamlessly blends the kitchen, dining, and living spaces, creating a fluid environment ideal for entertaining and everyday living. The kitchen is designed for functionality and style, with quartz countertops, modern stainless-steel appliances, and beautiful light fixtures above the peninsula bar top area. Off the living area is a convenient half bath for guests. Relax and enjoy the outdoors, whether it's morning coffee or evening gatherings on the covered back porch. Upstairs, the spacious primary bedroom offers a private retreat with a stunning garden tub, a separate tile shower with sleek finishes, and dual vanities. The walk-in closet offers ample storage. This home balances comfort, style, and functionality, making it an ideal choice for those seeking affordable living with a touch of luxury. Don't miss this home! Disclaimer: CMLS has not reviewed and, therefore, does not endorse vendors who may appear in listings.
Pending
$250,000
1514 Loose Leaf Ln, Blythewood, SC 29016
3beds
1,483sqft
Single Family Residence
Built in 2025
4,356 Square Feet Lot
$249,700 Zestimate®
$169/sqft
$33/mo HOA
What's special
Stunning garden tubModern stainless-steel appliancesCovered porchCovered back porchQuartz countertopsSpacious primary bedroomSeparate tile shower
- 75 days
- on Zillow |
- 54 |
- 3 |
Zillow last checked: 7 hours ago
Listing updated: July 01, 2025 at 01:11pm
Listed by:
Crystal Nesbitt,
Clayton Properties Group Inc
Source: Consolidated MLS,MLS#: 608312
Travel times
Schedule tour
Select your preferred tour type — either in-person or real-time video tour — then discuss available options with the builder representative you're connected with.
Select a date
Facts & features
Interior
Bedrooms & bathrooms
- Bedrooms: 3
- Bathrooms: 3
- Full bathrooms: 2
- 1/2 bathrooms: 1
- Partial bathrooms: 1
- Main level bathrooms: 1
Primary bedroom
- Level: Second
Bedroom 2
- Level: Second
Bedroom 3
- Level: Second
Kitchen
- Features: Counter Tops-Quartz
Heating
- Gas 1st Lvl
Cooling
- Heat Pump 2nd Lvl
Features
- Flooring: Luxury Vinyl
- Has basement: No
- Has fireplace: No
Interior area
- Total structure area: 1,483
- Total interior livable area: 1,483 sqft
Property
Parking
- Total spaces: 1
- Parking features: Garage - Attached
- Attached garage spaces: 1
Features
- Stories: 2
Lot
- Size: 4,356 Square Feet
Details
- Parcel number: 204151514
Construction
Type & style
- Home type: SingleFamily
- Architectural style: Traditional
- Property subtype: Single Family Residence
Materials
- Vinyl
- Foundation: Slab
Condition
- New Construction
- New construction: Yes
- Year built: 2025
Details
- Builder name: Mungo Homes
Utilities & green energy
- Sewer: Public Sewer
- Water: Public
Community & HOA
Community
- Subdivision: The Falls
HOA
- Has HOA: Yes
- Services included: Pool
- HOA fee: $400 annually
Location
- Region: Blythewood
Financial & listing details
- Price per square foot: $169/sqft
- Date on market: 5/9/2025
- Listing agreement: Exclusive Right To Sell
- Road surface type: Paved
About the community
Find your new home at The Falls in Blythewood! New homes range from 1,400 to 1,700+ square feet with three and four bedroom options. Each home is thoughtfully designed with affordability and convenience in mind, making them perfect for all buyers! Residents will enjoy convenient access to I-77, the YMCA, as well as shopping and dining. Plus, children will attend much-sought-after Richland 2 schools. The Falls community amenities include a pool and cabana.
Source: Mungo Homes, Inc

