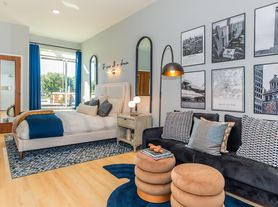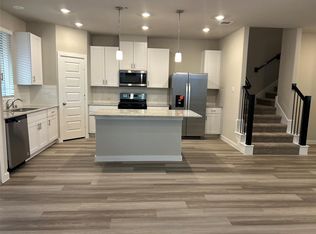Be the first to live in this never-occupied home in a gated Energy Corridor community! Featuring a bright open layout, the kitchen offers quartz countertops, a large island, and plenty of storage including an oversized pantry. Upstairs, the primary suite boasts a spacious bath and oversized walk-in closet, while two additional bedrooms share a full bath with dual vanities and a private shower. Enjoy low-maintenance living with HOA covering water, trash, and lawn care, plus community amenities like walking trails, dog park, and grilling area. A covered patio overlooks the fenced green space perfect for relaxing. Conveniently located near I-10, Memorial City, Katy Medical Center, and top Energy Corridor employers.
Copyright notice - Data provided by HAR.com 2022 - All information provided should be independently verified.
House for rent
$2,399/mo
1514 Lakeline Oak Dr, Houston, TX 77084
3beds
1,911sqft
Price may not include required fees and charges.
Singlefamily
Available now
-- Pets
Electric, ceiling fan
Electric dryer hookup laundry
2 Attached garage spaces parking
Electric
What's special
Quartz countertopsCovered patioSpacious bathOversized walk-in closetFenced green spaceLarge islandPrimary suite
- 35 days |
- -- |
- -- |
Travel times
Looking to buy when your lease ends?
Consider a first-time homebuyer savings account designed to grow your down payment with up to a 6% match & 3.83% APY.
Facts & features
Interior
Bedrooms & bathrooms
- Bedrooms: 3
- Bathrooms: 3
- Full bathrooms: 2
- 1/2 bathrooms: 1
Rooms
- Room types: Family Room
Heating
- Electric
Cooling
- Electric, Ceiling Fan
Appliances
- Included: Dishwasher, Disposal, Microwave, Oven, Stove
- Laundry: Electric Dryer Hookup, Hookups, Washer Hookup
Features
- All Bedrooms Up, Ceiling Fan(s), Primary Bed - 2nd Floor, Walk In Closet
- Flooring: Carpet
Interior area
- Total interior livable area: 1,911 sqft
Property
Parking
- Total spaces: 2
- Parking features: Attached, Covered
- Has attached garage: Yes
- Details: Contact manager
Features
- Stories: 2
- Exterior features: All Bedrooms Up, Architecture Style: Contemporary/Modern, Attached, Electric Dryer Hookup, Garage Door Opener, Gated, Heating: Electric, Kitchen/Dining Combo, Primary Bed - 2nd Floor, Walk In Closet, Washer Hookup
Details
- Parcel number: 1416380020003
Construction
Type & style
- Home type: SingleFamily
- Property subtype: SingleFamily
Condition
- Year built: 2022
Community & HOA
Location
- Region: Houston
Financial & listing details
- Lease term: Long Term,12 Months
Price history
| Date | Event | Price |
|---|---|---|
| 9/22/2025 | Listed for rent | $2,399$1/sqft |
Source: | ||
| 6/1/2023 | Listing removed | -- |
Source: | ||
| 12/30/2022 | Listed for sale | $377,834+4.1%$198/sqft |
Source: | ||
| 12/28/2022 | Sold | -- |
Source: Agent Provided | ||
| 12/1/2022 | Pending sale | $362,834$190/sqft |
Source: | ||

