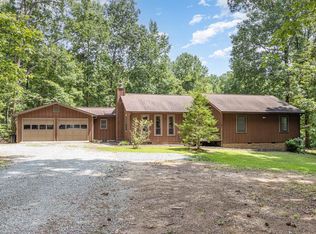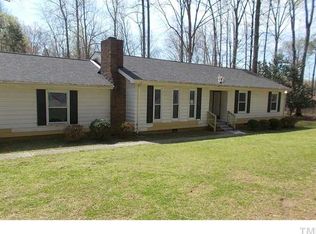Sold for $585,000
$585,000
1514 John Jones Rd, Bahama, NC 27503
3beds
3,049sqft
Single Family Residence, Residential
Built in 1991
3.53 Acres Lot
$574,900 Zestimate®
$192/sqft
$3,025 Estimated rent
Home value
$574,900
$546,000 - $609,000
$3,025/mo
Zestimate® history
Loading...
Owner options
Explore your selling options
What's special
Exhale when you turn into the driveway - Tucked away on 3.53 wooded acres, this quintessential 90s home offers the kind of privacy that's hard to find — and even harder to leave. Surrounded by trees with a creek winding through the backyard, it feels like your own private nature preserve...while still only 10 minutes to all things North Durham & 20 to downtown. Inside, the open living space — redesigned by Ellen Cassilly — welcomes you with site-finished hardwood floors & natural light pouring through the dining room picture window. The French country kitchen is accentuated by a beautiful copper range hood, Briarwood cherry cabinetry, counter lighting, granite tops, stone tile backsplash, and everyone's favorite: a drawer microwave. Curl up by the fireplace in the living room and watch the snow fall, when we have some. It's reminiscent of an NC Mountain getaway. Grab a book and transport yourself to anywhere you can imagine. Upstairs, you'll find three bedrooms with brand-new carpet & peaceful views in every direction. The spacious primary suite features vaulted ceilings, an updated tranquil bathroom with dual vanity, modern lighting, a walk-in shower with frameless glass door & walk-in closet. Downstairs, the walk-out basement offers a huge rec room, flex space, third full bathroom, & storage galore. Again, the views capture your attention from every floor. The Japanese Maple by the creek is breathtaking in the fall. There's no shortage of entertainment options outside, without a neighbor in sight. Enjoy grilling on the patio, where the party can go all night long. Or grab your morning coffee and watch the bunnies from the covered front porch. Dine al fresco from the kitchen balcony among the treetops with occasional woodland visitors. No matter where you choose, you'll be able to hear the backyard creek babbling along to the Little River Reservoir. The spacious laundry/mud room, oversized garage, and storage shed mean this home is as functional as it is fabulous. Whether you're craving space, serenity, or just a break from the buzz — this hidden gem in the trees delivers. **Please refer to the official FEMA flood maps to verify that this property is not located in a designated flood zone. The First Street ''flood factor'' ratings are not a reliable source, as they do not account for elevation or topographical data. They are a service trying to sell you information that a realtor/insurance agent can provide at no cost.
Zillow last checked: 8 hours ago
Listing updated: November 05, 2025 at 06:46pm
Listed by:
Liz N Dean 919-451-3696,
Inhabit Real Estate,
Katelin G Walpole 919-599-2045,
Inhabit Real Estate
Bought with:
Tonya Hunt, 268626
Coldwell Banker HPW
Source: Doorify MLS,MLS#: 10096232
Facts & features
Interior
Bedrooms & bathrooms
- Bedrooms: 3
- Bathrooms: 4
- Full bathrooms: 3
- 1/2 bathrooms: 1
Heating
- Central, Electric, Forced Air, Propane
Cooling
- Ceiling Fan(s), Central Air, Electric, Multi Units
Appliances
- Included: Dishwasher, Free-Standing Electric Range, Microwave, Refrigerator, Stainless Steel Appliance(s), Vented Exhaust Fan, Water Softener Owned
- Laundry: Laundry Room, Main Level
Features
- Ceiling Fan(s), Double Vanity, High Ceilings, Kitchen Island, Living/Dining Room Combination, Pantry, Radon Mitigation, Storage, Walk-In Closet(s), Walk-In Shower
- Flooring: Carpet, Hardwood, Tile
- Basement: Daylight, Exterior Entry, Finished, Heated, Interior Entry, Storage Space, Walk-Out Access
- Number of fireplaces: 1
- Fireplace features: Gas Log, Living Room, Propane
Interior area
- Total structure area: 3,049
- Total interior livable area: 3,049 sqft
- Finished area above ground: 2,124
- Finished area below ground: 925
Property
Parking
- Total spaces: 8
- Parking features: Driveway, Garage, Garage Faces Front, Oversized, Private, Side By Side
- Attached garage spaces: 2
- Uncovered spaces: 6
Features
- Levels: Two
- Stories: 2
- Has view: Yes
- Waterfront features: Waterfront
Lot
- Size: 3.53 Acres
- Dimensions: 200' x 691' x 241' x 323' x 30' x 438'
- Features: Gentle Sloping, Many Trees, Partially Cleared, Private, Rectangular Lot, Secluded, Views, Wooded
Details
- Additional structures: Shed(s), Storage
- Parcel number: 191580. PIN# 0837624762.
- Special conditions: Standard
Construction
Type & style
- Home type: SingleFamily
- Architectural style: Traditional
- Property subtype: Single Family Residence, Residential
Materials
- Vinyl Siding
- Foundation: Slab
- Roof: Shingle
Condition
- New construction: No
- Year built: 1991
Utilities & green energy
- Sewer: Septic Tank
- Water: Private, Well
Community & neighborhood
Location
- Region: Bahama
- Subdivision: Not in a Subdivision
Price history
| Date | Event | Price |
|---|---|---|
| 7/29/2025 | Sold | $585,000$192/sqft |
Source: | ||
| 5/24/2025 | Pending sale | $585,000$192/sqft |
Source: | ||
| 5/14/2025 | Listed for sale | $585,000+103.8%$192/sqft |
Source: | ||
| 5/22/2015 | Sold | $287,000-4.3%$94/sqft |
Source: Public Record Report a problem | ||
| 11/5/2014 | Listed for sale | $299,950+15.4%$98/sqft |
Source: Griffin Associates, Realtors #1977407 Report a problem | ||
Public tax history
| Year | Property taxes | Tax assessment |
|---|---|---|
| 2025 | $4,035 +28.6% | $570,010 +82.2% |
| 2024 | $3,138 +6% | $312,909 |
| 2023 | $2,960 +15.2% | $312,909 |
Find assessor info on the county website
Neighborhood: 27503
Nearby schools
GreatSchools rating
- 8/10Mangum ElementaryGrades: PK-5Distance: 1.5 mi
- 4/10Lucas Middle SchoolGrades: 6-8Distance: 2.7 mi
- 2/10Northern HighGrades: 9-12Distance: 4.2 mi
Schools provided by the listing agent
- Elementary: Durham - Mangum
- Middle: Durham - Lucas
- High: Durham - Northern
Source: Doorify MLS. This data may not be complete. We recommend contacting the local school district to confirm school assignments for this home.
Get a cash offer in 3 minutes
Find out how much your home could sell for in as little as 3 minutes with a no-obligation cash offer.
Estimated market value$574,900
Get a cash offer in 3 minutes
Find out how much your home could sell for in as little as 3 minutes with a no-obligation cash offer.
Estimated market value
$574,900

