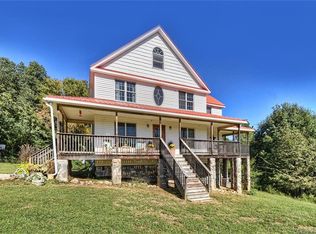Country living at its best. Sit on the wrap around porch and look out over trees and rolling hills. Privacy at last! Metal roof farmhouse with wide slatted pine wood floors on first and second floors, tile in the kitchen and bathrooms, and a few perfectly placed stained glass windows. Full basement with 2nd laundry room. 4 beds/2.5 baths with dining room, office, kitchen, and laundry on first floor. Master bedroom and other bedrooms on second floor. Plenty of space in large, walk out basement for pool table, man cave, or whatever you can imagine.
This property is off market, which means it's not currently listed for sale or rent on Zillow. This may be different from what's available on other websites or public sources.
