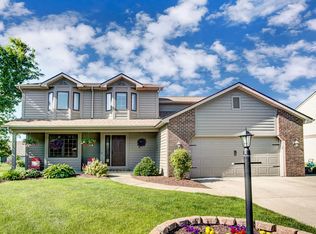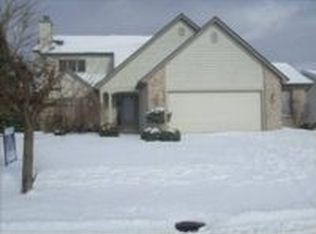2200 square feet of finished living space and a 2 car garage in NACS System. Seller also willing to pay for complete tear of and new shingles with acceptable offer. As you walk into the foyer and the all the natural light hits you then enter the great room with brick Fireplace. Off that is the Large master bedroom on the main floor is en suite that has double sinks with a jetted tub and separate shower. The kitchen has plenty of cabinet and counter space and all appliances remain including washer and dryer. The dining area leads out the back sliding doors to a large painted deck and slight view of the association pond. Upstairs are bedrooms 2 & 3, a loft area, and the 2nd full bath. The very large bedrooms all have been brand new carpet and pad. Prime location with easy access to Hospitals, I-69, shopping, entertainment, & great restaurants.
This property is off market, which means it's not currently listed for sale or rent on Zillow. This may be different from what's available on other websites or public sources.


