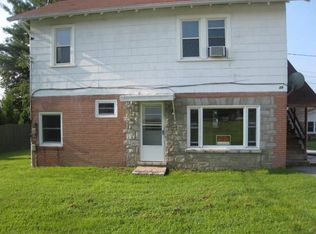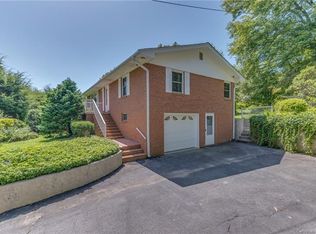Closed
$412,000
1514 Hebron Rd, Hendersonville, NC 28739
2beds
1,030sqft
Single Family Residence
Built in 1970
0.72 Acres Lot
$423,200 Zestimate®
$400/sqft
$1,588 Estimated rent
Home value
$423,200
$402,000 - $449,000
$1,588/mo
Zestimate® history
Loading...
Owner options
Explore your selling options
What's special
Wow! This home has it all! Fantastic location within 2 minutes driving time to restaurants, breweries and shopping...or take a short stroll. Cozy home with 2 bedrooms on the main level and tons of flex space. The sunroom and deck overlook the generous sized very private fenced back yard. This area is perfect for garden and play or your furry friends. Downstairs living space not counted in overall HLA due to ceiling height just below 7', however finished space is 909 square feet, with walk-up and walk-out access. Hot tub and garage refrigerator do not convey. Sunroom is heated and cooled but not counted in HLA.
Showings allowed daily after 5:30pm or all day on Friday, Saturday and Sundays.
Zillow last checked: 8 hours ago
Listing updated: December 05, 2023 at 04:09pm
Listing Provided by:
Beth Robertson bethrobertson@blueridgerealestate.com,
Blue Ridge Real Estate
Bought with:
Jessica Stringfield
Keller Williams Professionals
Source: Canopy MLS as distributed by MLS GRID,MLS#: 4070367
Facts & features
Interior
Bedrooms & bathrooms
- Bedrooms: 2
- Bathrooms: 2
- Full bathrooms: 2
- Main level bedrooms: 2
Primary bedroom
- Level: Main
Bedroom s
- Level: Main
Bathroom full
- Level: Main
Bathroom full
- Level: Basement
Bonus room
- Level: Basement
Den
- Level: Basement
Dining area
- Level: Main
Family room
- Level: Basement
Kitchen
- Level: Main
Living room
- Level: Main
Sunroom
- Level: Main
Heating
- Heat Pump
Cooling
- Central Air
Appliances
- Included: Dryer, Refrigerator, Washer
- Laundry: In Basement, Laundry Room
Features
- Flooring: Laminate, Tile, Vinyl, Wood
- Basement: Daylight,Exterior Entry,Finished,Walk-Out Access,Walk-Up Access
- Fireplace features: Living Room
Interior area
- Total structure area: 1,030
- Total interior livable area: 1,030 sqft
- Finished area above ground: 1,030
- Finished area below ground: 0
Property
Parking
- Total spaces: 5
- Parking features: Driveway, Attached Garage, Garage on Main Level
- Attached garage spaces: 1
- Uncovered spaces: 4
Features
- Levels: One
- Stories: 1
- Fencing: Back Yard
Lot
- Size: 0.72 Acres
- Features: Green Area, Level, Wooded
Details
- Parcel number: 1003601
- Zoning: R-15
- Special conditions: Standard
Construction
Type & style
- Home type: SingleFamily
- Architectural style: Ranch
- Property subtype: Single Family Residence
Materials
- Brick Full, Hardboard Siding
- Roof: Shingle
Condition
- New construction: No
- Year built: 1970
Utilities & green energy
- Sewer: Septic Installed
- Water: City
- Utilities for property: Electricity Connected
Community & neighborhood
Location
- Region: Hendersonville
- Subdivision: None
Other
Other facts
- Listing terms: Cash,Conventional
- Road surface type: Asphalt, Paved
Price history
| Date | Event | Price |
|---|---|---|
| 12/1/2023 | Sold | $412,000-3%$400/sqft |
Source: | ||
| 10/11/2023 | Price change | $424,900-3.2%$413/sqft |
Source: | ||
| 9/18/2023 | Listed for sale | $439,000+3.3%$426/sqft |
Source: | ||
| 6/10/2022 | Sold | $425,000-1.8%$413/sqft |
Source: | ||
| 5/16/2022 | Pending sale | $433,000$420/sqft |
Source: | ||
Public tax history
| Year | Property taxes | Tax assessment |
|---|---|---|
| 2024 | $2,219 | $426,000 |
| 2023 | $2,219 +32.9% | $426,000 +68.6% |
| 2022 | $1,670 | $252,700 +86.9% |
Find assessor info on the county website
Neighborhood: Valley Hill
Nearby schools
GreatSchools rating
- 9/10Hendersonville ElementaryGrades: K-5Distance: 1.2 mi
- 6/10Flat Rock MiddleGrades: 6-8Distance: 3.6 mi
- 5/10East Henderson HighGrades: 9-12Distance: 3 mi
Schools provided by the listing agent
- Elementary: Bruce Drysdale
- Middle: Flat Rock
- High: East Henderson
Source: Canopy MLS as distributed by MLS GRID. This data may not be complete. We recommend contacting the local school district to confirm school assignments for this home.
Get a cash offer in 3 minutes
Find out how much your home could sell for in as little as 3 minutes with a no-obligation cash offer.
Estimated market value
$423,200

