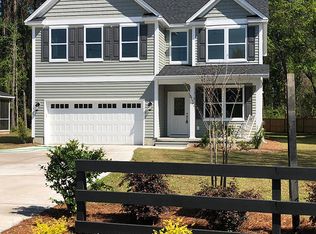Top quality brand new construction on James Island, close to downtown and minutes to Folly Beach. This extraordinary 2,710 square foot, 4 bedroom 2 1/2 bath residence sits on an estate sized, professionally engineered and landscaped wooded lot. Built with fine materials and crafted by experienced tradesmen. The giant, sunny kitchen boasts custom shaker cabinets w/soft close hinges, stone countertops, and high end stainless appliances, including refrigerator. Hardwood Floors throughout the downstairs, staircase and upstairs hallway. Bathrooms and laundry room have designer tile, including a Tiled Walk-in Shower with Frameless Shower Door in master bath, stone countertops too. Anderson Impact Resistant Windows (so no climbing ladders w/plywood in a storm) , natural gas fireplace, range andtankless hot water heater add to the luxury and convenience of this home! Techshield reflective roofing sheathing reduces energy costs. No HOA fees and no costly upgrades. Low flood Insurance. Right before entrance to SeaAire development (no affiliation). If square footage is important, please measure. *staged photos are of a similar house with same floor plan. finishes may differ.
This property is off market, which means it's not currently listed for sale or rent on Zillow. This may be different from what's available on other websites or public sources.
