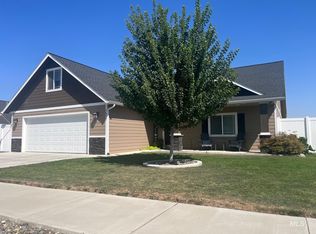Sold
Price Unknown
1514 Frontier Dr, Lewiston, ID 83501
3beds
2baths
1,586sqft
Single Family Residence
Built in 2020
8,712 Square Feet Lot
$534,900 Zestimate®
$--/sqft
$2,123 Estimated rent
Home value
$534,900
Estimated sales range
Not available
$2,123/mo
Zestimate® history
Loading...
Owner options
Explore your selling options
What's special
Parking GALORE on a cul-de-sac w/ VIEWS!! Built in 2020. One level living w/ LVP flooring through main level, hallways & bathrooms, granite counter tops, tile walk in shower. Finished garage, 220 plus RV bay garage, with storage loft that can be removed. Extra parking behind the fence. Extended concrete patio, turf grass, storage shed, raised garden beds and much more! Completed development is quiet with miles of walking trails near by.
Zillow last checked: 8 hours ago
Listing updated: August 27, 2025 at 10:15am
Listed by:
Ryan Higgins 208-503-0622,
Coldwell Banker Tomlinson Associates
Bought with:
Sydney Wilson
Refined Realty
Source: IMLS,MLS#: 98953669
Facts & features
Interior
Bedrooms & bathrooms
- Bedrooms: 3
- Bathrooms: 2
- Main level bathrooms: 2
- Main level bedrooms: 3
Primary bedroom
- Level: Main
Bedroom 2
- Level: Main
Bedroom 3
- Level: Main
Heating
- Forced Air, Natural Gas
Cooling
- Central Air
Appliances
- Included: Gas Water Heater, Dishwasher
Features
- Walk-In Closet(s), Granite Counters, Number of Baths Main Level: 2
- Flooring: Carpet
- Has basement: No
- Has fireplace: No
Interior area
- Total structure area: 1,586
- Total interior livable area: 1,586 sqft
- Finished area above ground: 1,586
Property
Parking
- Total spaces: 3
- Parking features: Attached, RV Access/Parking
- Attached garage spaces: 3
Features
- Levels: One
- Fencing: Full,Vinyl
- Has view: Yes
Lot
- Size: 8,712 sqft
- Dimensions: 86 x 121
- Features: Standard Lot 6000-9999 SF, Views, Cul-De-Sac, Auto Sprinkler System, Drip Sprinkler System, Full Sprinkler System
Details
- Additional structures: Shed(s)
- Parcel number: RPL103900010070
Construction
Type & style
- Home type: SingleFamily
- Property subtype: Single Family Residence
Materials
- Frame
- Roof: Composition
Condition
- Year built: 2020
Utilities & green energy
- Electric: 220 Volts
- Water: Public
- Utilities for property: Sewer Connected
Community & neighborhood
Location
- Region: Lewiston
Other
Other facts
- Listing terms: Cash,Conventional,FHA,USDA Loan,VA Loan
- Ownership: Fee Simple
Price history
Price history is unavailable.
Public tax history
| Year | Property taxes | Tax assessment |
|---|---|---|
| 2025 | $5,225 -1.1% | $448,832 -3.2% |
| 2024 | $5,281 -4.7% | $463,713 +1.8% |
| 2023 | $5,540 +33.7% | $455,691 +2.3% |
Find assessor info on the county website
Neighborhood: 83501
Nearby schools
GreatSchools rating
- 7/10Orchards Elementary SchoolGrades: K-5Distance: 1 mi
- 7/10Sacajawea Junior High SchoolGrades: 6-8Distance: 1.3 mi
- 5/10Lewiston Senior High SchoolGrades: 9-12Distance: 1.2 mi
Schools provided by the listing agent
- Elementary: Orchards
- Middle: Sacajawea
- High: Lewiston
- District: Lewiston Independent School District #1
Source: IMLS. This data may not be complete. We recommend contacting the local school district to confirm school assignments for this home.
