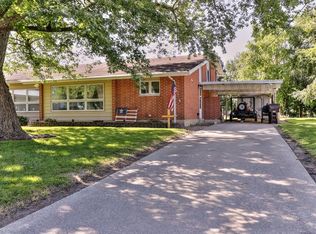Closed
$100,000
1514 Fairway Dr, Rantoul, IL 61866
3beds
1,646sqft
Townhouse, Single Family Residence
Built in 1963
-- sqft lot
$123,200 Zestimate®
$61/sqft
$1,017 Estimated rent
Home value
$123,200
$113,000 - $133,000
$1,017/mo
Zestimate® history
Loading...
Owner options
Explore your selling options
What's special
Well-maintained tri-level home featuring a spacious living room with vaulted ceilings, lower level family room, laundry room, pantry, and workshop or storage area. The upper level offers a full bathroom and 3 bedrooms, including a large master and a bedroom with desk area that can stay with the property to accommodate a home office. Updates include furnace and air conditioner 2007, bathroom remodel 2010, carport re-build 2009, newer deck & privacy fenced-in yard with gate that opens to commons area. You'll also enjoy the beautiful and lush hostas surrounding the property!
Zillow last checked: 8 hours ago
Listing updated: August 08, 2023 at 07:13am
Listing courtesy of:
Amber Dalton 217-202-8243,
KELLER WILLIAMS-TREC
Bought with:
Russell Taylor, ABR,CRB,CRS,GRI,SRES
Taylor Realty Associates
Source: MRED as distributed by MLS GRID,MLS#: 11789125
Facts & features
Interior
Bedrooms & bathrooms
- Bedrooms: 3
- Bathrooms: 1
- Full bathrooms: 1
Primary bedroom
- Features: Flooring (Carpet)
- Level: Second
- Area: 187 Square Feet
- Dimensions: 17X11
Bedroom 2
- Features: Flooring (Carpet)
- Level: Second
- Area: 120 Square Feet
- Dimensions: 12X10
Bedroom 3
- Features: Flooring (Wood Laminate)
- Level: Second
- Area: 120 Square Feet
- Dimensions: 12X10
Family room
- Features: Flooring (Vinyl)
- Level: Lower
- Area: 224 Square Feet
- Dimensions: 16X14
Kitchen
- Features: Flooring (Wood Laminate)
- Level: Main
- Area: 100 Square Feet
- Dimensions: 10X10
Laundry
- Features: Flooring (Other)
- Level: Lower
- Area: 96 Square Feet
- Dimensions: 16X6
Living room
- Features: Flooring (Carpet)
- Level: Main
- Area: 306 Square Feet
- Dimensions: 18X17
Pantry
- Level: Lower
- Area: 36 Square Feet
- Dimensions: 6X6
Storage
- Level: Lower
- Area: 154 Square Feet
- Dimensions: 14X11
Heating
- Natural Gas, Forced Air
Cooling
- Central Air
Appliances
- Included: Range, Refrigerator, Disposal, Range Hood
Features
- Cathedral Ceiling(s)
- Basement: None
Interior area
- Total structure area: 1,646
- Total interior livable area: 1,646 sqft
- Finished area below ground: 0
Property
Parking
- Total spaces: 1
- Parking features: Carport, On Site, Garage Owned, Detached, Garage
- Garage spaces: 1
Accessibility
- Accessibility features: No Disability Access
Features
- Patio & porch: Deck
- Fencing: Fenced
Lot
- Dimensions: 33 X 127 X 33 X 126
Details
- Parcel number: 200901304016
- Special conditions: None
Construction
Type & style
- Home type: Townhouse
- Property subtype: Townhouse, Single Family Residence
Materials
- Aluminum Siding, Brick
- Roof: Asphalt
Condition
- New construction: No
- Year built: 1963
Utilities & green energy
- Sewer: Public Sewer
- Water: Public
Community & neighborhood
Location
- Region: Rantoul
- Subdivision: Golfview Greens
HOA & financial
HOA
- Has HOA: Yes
- HOA fee: $100 annually
- Services included: Insurance
Other
Other facts
- Listing terms: Conventional
- Ownership: Fee Simple
Price history
| Date | Event | Price |
|---|---|---|
| 7/31/2023 | Sold | $100,000+5.3%$61/sqft |
Source: | ||
| 6/11/2023 | Listing removed | -- |
Source: | ||
| 6/1/2023 | Contingent | $95,000$58/sqft |
Source: | ||
| 5/27/2023 | Listed for sale | $95,000+43.9%$58/sqft |
Source: | ||
| 5/25/2018 | Sold | $66,000+14%$40/sqft |
Source: Public Record Report a problem | ||
Public tax history
| Year | Property taxes | Tax assessment |
|---|---|---|
| 2024 | $2,450 +8.7% | $31,830 +12.1% |
| 2023 | $2,255 +10.4% | $28,390 +12% |
| 2022 | $2,043 +6.7% | $25,350 +7.1% |
Find assessor info on the county website
Neighborhood: 61866
Nearby schools
GreatSchools rating
- 3/10Pleasant Acres Elementary SchoolGrades: PK-5Distance: 0.4 mi
- 5/10J W Eater Jr High SchoolGrades: 6-8Distance: 1.2 mi
- 2/10Rantoul Twp High SchoolGrades: 9-12Distance: 1 mi
Schools provided by the listing agent
- Elementary: Rantoul Elementary School
- Middle: Rantoul Junior High School
- High: Rantoul High School
- District: 137
Source: MRED as distributed by MLS GRID. This data may not be complete. We recommend contacting the local school district to confirm school assignments for this home.
Get pre-qualified for a loan
At Zillow Home Loans, we can pre-qualify you in as little as 5 minutes with no impact to your credit score.An equal housing lender. NMLS #10287.
