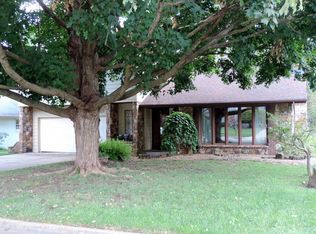Closed
Price Unknown
1514 E Vincent Drive, Springfield, MO 65804
3beds
1,590sqft
Single Family Residence
Built in 1980
9,147.6 Square Feet Lot
$298,400 Zestimate®
$--/sqft
$1,786 Estimated rent
Home value
$298,400
$272,000 - $328,000
$1,786/mo
Zestimate® history
Loading...
Owner options
Explore your selling options
What's special
Welcome home to this charming and stylishly updated 3-bedroom home situated on a quiet street in Kickapoo schools. You'll enjoy updated solid hardwood floors throughout, a gorgeous wood burning fireplace with a sleek and modern aesthetic, as well as an updated, eye-catching mid-century modern kitchen featuring quartz counter tops, sleek stainless appliances, double wall oven, beautiful backsplash, and retro style cabinets. With abundant cabinet and counter space, this warm and modern kitchen is sure to impress!Upstairs, you'll appreciate the functional room layout, a primary bedroom bathed in natural light, as well as the dual vanity in the primary bathroom. Out back, you'll love the spacious yard with full privacy fence. Located in a sought-after area near Ravenwood with easy access to main thoroughfares, shopping, schools, and so much more. Don't let this opportunity slip away. Call today to schedule your showing!
Zillow last checked: 8 hours ago
Listing updated: August 28, 2024 at 06:50pm
Listed by:
Team Serrano 417-889-7000,
Assist 2 Sell
Bought with:
Riley Real Estate powered by Keller Williams, 2015000492
Keller Williams
Source: SOMOMLS,MLS#: 60267933
Facts & features
Interior
Bedrooms & bathrooms
- Bedrooms: 3
- Bathrooms: 3
- Full bathrooms: 2
- 1/2 bathrooms: 1
Heating
- Central, Natural Gas
Cooling
- Central Air
Appliances
- Included: Electric Cooktop, Dishwasher, Disposal, Gas Water Heater, Built-In Electric Oven
- Laundry: Main Level, W/D Hookup
Features
- High Speed Internet, Quartz Counters, Walk-In Closet(s)
- Flooring: Carpet, Hardwood
- Has basement: No
- Attic: Pull Down Stairs
- Has fireplace: Yes
- Fireplace features: Living Room, Tile, Wood Burning
Interior area
- Total structure area: 1,590
- Total interior livable area: 1,590 sqft
- Finished area above ground: 1,590
- Finished area below ground: 0
Property
Parking
- Total spaces: 2
- Parking features: Driveway, Garage Door Opener, Garage Faces Front
- Attached garage spaces: 2
- Has uncovered spaces: Yes
Features
- Levels: Two
- Stories: 2
- Patio & porch: Deck
- Exterior features: Rain Gutters
- Has spa: Yes
- Spa features: Bath
- Fencing: Full,Privacy,Wood
Lot
- Size: 9,147 sqft
- Dimensions: 72 x 126
- Features: Curbs, Level
Details
- Additional structures: Shed(s)
- Parcel number: 881918106021
Construction
Type & style
- Home type: SingleFamily
- Architectural style: Traditional
- Property subtype: Single Family Residence
Materials
- Stone, Wood Siding
- Foundation: Crawl Space
Condition
- Year built: 1980
Utilities & green energy
- Sewer: Public Sewer
- Water: Public
Community & neighborhood
Security
- Security features: Smoke Detector(s)
Location
- Region: Springfield
- Subdivision: Rosemount Est
Other
Other facts
- Listing terms: Cash,Conventional,FHA,VA Loan
- Road surface type: Asphalt
Price history
| Date | Event | Price |
|---|---|---|
| 6/26/2024 | Sold | -- |
Source: | ||
| 5/17/2024 | Pending sale | $289,900$182/sqft |
Source: | ||
| 5/9/2024 | Listed for sale | $289,900+70.6%$182/sqft |
Source: | ||
| 5/3/2024 | Listing removed | -- |
Source: Zillow Rentals | ||
| 4/24/2024 | Listed for rent | $1,850$1/sqft |
Source: Zillow Rentals | ||
Public tax history
| Year | Property taxes | Tax assessment |
|---|---|---|
| 2024 | $1,147 +0.6% | $21,380 |
| 2023 | $1,141 +6.7% | $21,380 +9.2% |
| 2022 | $1,069 +0% | $19,570 |
Find assessor info on the county website
Neighborhood: Southside
Nearby schools
GreatSchools rating
- 10/10Walt Disney Elementary SchoolGrades: K-5Distance: 0.6 mi
- 8/10Cherokee Middle SchoolGrades: 6-8Distance: 1.5 mi
- 8/10Kickapoo High SchoolGrades: 9-12Distance: 1.6 mi
Schools provided by the listing agent
- Elementary: SGF-Disney
- Middle: SGF-Cherokee
- High: SGF-Kickapoo
Source: SOMOMLS. This data may not be complete. We recommend contacting the local school district to confirm school assignments for this home.
