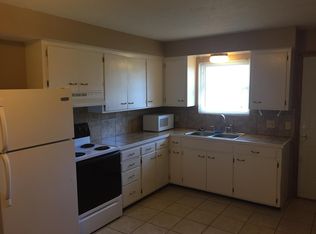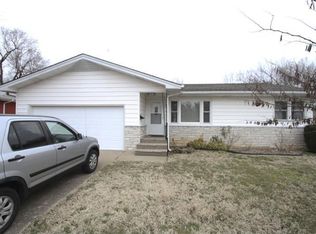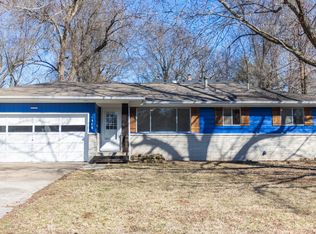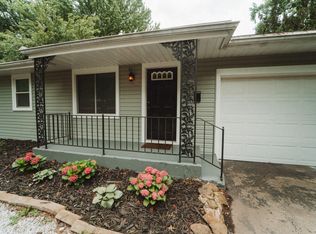Closed
Price Unknown
1514 E Seminole Street, Springfield, MO 65804
4beds
3,125sqft
Single Family Residence
Built in 1878
0.47 Acres Lot
$330,300 Zestimate®
$--/sqft
$2,306 Estimated rent
Home value
$330,300
$301,000 - $363,000
$2,306/mo
Zestimate® history
Loading...
Owner options
Explore your selling options
What's special
Don't miss your chance at this historic 1878 home with modern amenities and preserved charm. Features 4 bedrooms, 2.5 bathrooms, and a finished attic bonus room. Roof and HVAC are under 5 years old. Includes a privacy gate, wired ADT security system, balcony, gazebo, and a privacy-fenced rear yard. Interior highlights include a mix of modern hardwood floors, new Quartzite kitchen counters, white cabinets, dark stainless appliances, original exposed brick, antique doors, light fixtures, and stained-glass windows. Energy-efficient windows maintain the original tall style. Both bathrooms are updated, and the living room and master bedroom have new gas logs in the original fireplaces.
Zillow last checked: 8 hours ago
Listing updated: June 23, 2025 at 05:14am
Listed by:
Zachary Albers 417-894-2016,
Albers Real Estate Group,
The Albers Team 417-894-2016,
Albers Real Estate Group
Bought with:
Russell Robinson, 2018018290
Murney Associates - Primrose
Source: SOMOMLS,MLS#: 60276625
Facts & features
Interior
Bedrooms & bathrooms
- Bedrooms: 4
- Bathrooms: 3
- Full bathrooms: 2
- 1/2 bathrooms: 1
Heating
- Forced Air, Fireplace(s), Natural Gas
Cooling
- Central Air, Ceiling Fan(s)
Appliances
- Included: Dishwasher, Gas Water Heater, Free-Standing Electric Oven, Additional Water Heater(s), Microwave, Electric Water Heater, Disposal
- Laundry: Main Level, W/D Hookup
Features
- Marble Counters, Other Counters, Walk-In Closet(s), High Speed Internet
- Flooring: Hardwood, Tile
- Windows: Skylight(s), Double Pane Windows
- Has basement: No
- Attic: Fully Finished,Permanent Stairs,Fully Floored
- Has fireplace: Yes
- Fireplace features: Bedroom, Gas, Living Room
Interior area
- Total structure area: 3,125
- Total interior livable area: 3,125 sqft
- Finished area above ground: 3,125
- Finished area below ground: 0
Property
Parking
- Total spaces: 2
- Parking features: Driveway, Garage Faces Side, Garage Door Opener
- Attached garage spaces: 2
- Has uncovered spaces: Yes
Features
- Levels: Two
- Stories: 2
- Exterior features: Rain Gutters, Cable Access
- Fencing: Privacy,Wrought Iron,Wood
Lot
- Size: 0.47 Acres
- Features: Landscaped
Details
- Additional structures: Gazebo
- Parcel number: 1231401071
Construction
Type & style
- Home type: SingleFamily
- Property subtype: Single Family Residence
Materials
- Wood Siding, Brick
- Roof: Composition
Condition
- Year built: 1878
Utilities & green energy
- Sewer: Public Sewer
- Water: Public
Community & neighborhood
Security
- Security features: Security System
Location
- Region: Springfield
- Subdivision: Fremont Suburbs
Other
Other facts
- Listing terms: Cash,Conventional
- Road surface type: Asphalt
Price history
| Date | Event | Price |
|---|---|---|
| 6/20/2025 | Sold | -- |
Source: | ||
| 5/12/2025 | Pending sale | $379,900$122/sqft |
Source: | ||
| 4/25/2025 | Price change | $379,900-2.6%$122/sqft |
Source: | ||
| 4/4/2025 | Pending sale | $389,900$125/sqft |
Source: | ||
| 2/5/2025 | Price change | $389,900-2.5%$125/sqft |
Source: | ||
Public tax history
| Year | Property taxes | Tax assessment |
|---|---|---|
| 2024 | $3,410 +0.6% | $63,560 |
| 2023 | $3,391 +8.9% | $63,560 +11.5% |
| 2022 | $3,113 +0% | $57,000 |
Find assessor info on the county website
Neighborhood: Meador Park
Nearby schools
GreatSchools rating
- 4/10Delaware Elementary SchoolGrades: PK-5Distance: 0.9 mi
- 5/10Jarrett Middle SchoolGrades: 6-8Distance: 2.1 mi
- 4/10Parkview High SchoolGrades: 9-12Distance: 1.9 mi
Schools provided by the listing agent
- Elementary: SGF-Delaware
- Middle: SGF-Jarrett
- High: SGF-Parkview
Source: SOMOMLS. This data may not be complete. We recommend contacting the local school district to confirm school assignments for this home.



