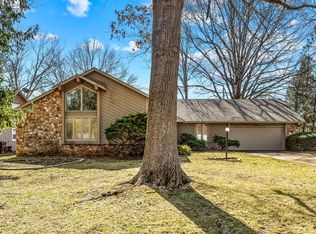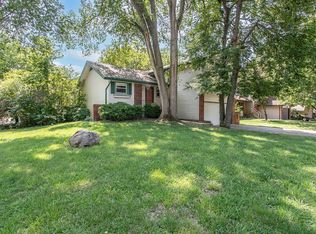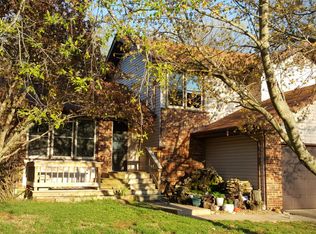Closed
Price Unknown
1514 E Price Street, Springfield, MO 65804
3beds
1,557sqft
Single Family Residence
Built in 1978
0.27 Acres Lot
$275,500 Zestimate®
$--/sqft
$1,757 Estimated rent
Home value
$275,500
$262,000 - $289,000
$1,757/mo
Zestimate® history
Loading...
Owner options
Explore your selling options
What's special
Be prepared to be impressed! This 3 bedroom, 2 1/2 bath home has been updated top to bottom. There is a brand new roof, siding, and gutters installed December, new luxury vinyl plank flooring in the main living area & kitchen, remodeled kitchen in 2018 with stainless appliances, refrigerator included, and painted cabinets, updated rod iron railing, remodeled bathrooms with a contemporary flair, replaced HVAC 2018, newer paint, built in decorative cabinets, and all updated fixtures. The backyard is oversized with beautiful mature trees, and a great deck to enjoy the outdoor living! This home is very convenient to schools, shopping, and adjacent to the desirable Ravenwood neighborhood! Call for your showing today!
Zillow last checked: 8 hours ago
Listing updated: August 02, 2024 at 02:59pm
Listed by:
Vanessa D Howe 417-839-4907,
Murney Associates - Primrose
Bought with:
Amy K Molea-Koppitz, 2010038764
Keller Williams
Source: SOMOMLS,MLS#: 60259495
Facts & features
Interior
Bedrooms & bathrooms
- Bedrooms: 3
- Bathrooms: 3
- Full bathrooms: 2
- 1/2 bathrooms: 1
Heating
- Forced Air, Natural Gas
Cooling
- Attic Fan, Ceiling Fan(s)
Appliances
- Included: Electric Cooktop, Gas Cooktop, Dishwasher, Disposal, Gas Water Heater, Microwave, Refrigerator
- Laundry: 2nd Floor, W/D Hookup
Features
- Beamed Ceilings, High Ceilings, High Speed Internet, Internet - Cable, Laminate Counters, Marble Counters, Vaulted Ceiling(s), Walk-In Closet(s), Walk-in Shower
- Flooring: Carpet, Vinyl
- Windows: Blinds
- Has basement: No
- Attic: Access Only:No Stairs
- Has fireplace: Yes
Interior area
- Total structure area: 1,557
- Total interior livable area: 1,557 sqft
- Finished area above ground: 1,557
- Finished area below ground: 0
Property
Parking
- Total spaces: 2
- Parking features: Garage Door Opener
- Attached garage spaces: 2
Features
- Levels: One and One Half
- Stories: 1
- Patio & porch: Deck, Patio
- Exterior features: Rain Gutters
- Fencing: Full,Privacy,Wood
Lot
- Size: 0.27 Acres
- Dimensions: 75 x 157
- Features: Landscaped, Mature Trees
Details
- Parcel number: 881918107015
Construction
Type & style
- Home type: SingleFamily
- Property subtype: Single Family Residence
Materials
- Vinyl Siding
- Foundation: Brick/Mortar
- Roof: Composition
Condition
- Year built: 1978
Utilities & green energy
- Sewer: Public Sewer
- Water: Public
- Utilities for property: Cable Available
Community & neighborhood
Location
- Region: Springfield
- Subdivision: Rosemount Est
Other
Other facts
- Listing terms: Cash,Conventional,FHA,VA Loan
Price history
| Date | Event | Price |
|---|---|---|
| 2/12/2024 | Sold | -- |
Source: | ||
| 1/17/2024 | Pending sale | $259,900$167/sqft |
Source: | ||
| 1/16/2024 | Listed for sale | $259,900+136.5%$167/sqft |
Source: | ||
| 5/16/2018 | Sold | -- |
Source: Agent Provided | ||
| 4/17/2018 | Pending sale | $109,900$71/sqft |
Source: Murney Associates, Realtors #60105322 | ||
Public tax history
| Year | Property taxes | Tax assessment |
|---|---|---|
| 2024 | $1,182 +0.6% | $22,030 |
| 2023 | $1,175 +11.3% | $22,030 +14% |
| 2022 | $1,056 +0% | $19,330 |
Find assessor info on the county website
Neighborhood: Southside
Nearby schools
GreatSchools rating
- 10/10Walt Disney Elementary SchoolGrades: K-5Distance: 0.6 mi
- 8/10Cherokee Middle SchoolGrades: 6-8Distance: 1.5 mi
- 8/10Kickapoo High SchoolGrades: 9-12Distance: 1.5 mi
Schools provided by the listing agent
- Elementary: SGF-Disney
- Middle: SGF-Cherokee
- High: SGF-Kickapoo
Source: SOMOMLS. This data may not be complete. We recommend contacting the local school district to confirm school assignments for this home.


