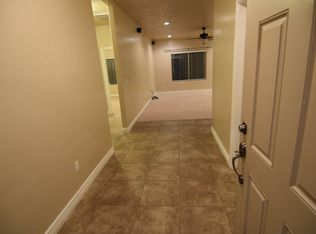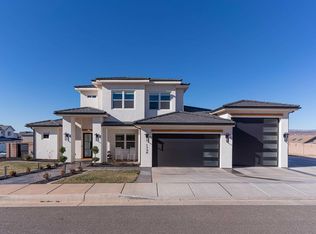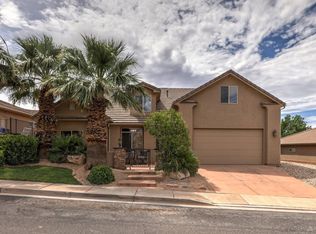Sold on 09/10/24
Price Unknown
1514 E Mesa View Ln, Washington, UT 84780
6beds
3baths
2,828sqft
Single Family Residence
Built in 2005
10,018.8 Square Feet Lot
$566,100 Zestimate®
$--/sqft
$3,808 Estimated rent
Home value
$566,100
$521,000 - $617,000
$3,808/mo
Zestimate® history
Loading...
Owner options
Explore your selling options
What's special
*Multiple Offers Received. All offers will be reviewed Tuesday 8/27 12pm.
Opportunity Alert! This spacious 2,800 sq ft home, offering 6 generously sized bedrooms, 3 full bathrooms, a versatile flex room, and an inviting pool perfect for relaxing or entertaining. Nestled in a desirable neighborhood, this property is brimming with potential and is the perfect canvas for your personal touches. This home is an incredible opportunity for any buyer looking to customize and add value.
Zillow last checked: 8 hours ago
Listing updated: July 16, 2025 at 11:12am
Listed by:
Kasey L Verdugo 435-668-1756,
SUMMIT SOTHEBY'S INTERNATIONAL REALTY (SG)
Bought with:
BOWMAN IKAIKA LOO, 11563666-SA
CENTURY 21 EVEREST ST GEORGE
Source: WCBR,MLS#: 24-253850
Facts & features
Interior
Bedrooms & bathrooms
- Bedrooms: 6
- Bathrooms: 3
Primary bedroom
- Level: Main
Bedroom 2
- Level: Main
Bedroom 3
- Level: Main
Bedroom 4
- Level: Main
Bedroom 5
- Level: Second
Bedroom 6
- Level: Second
Bathroom
- Description: 2 Full Bathrooms
- Level: Main
Bathroom
- Level: Second
Family room
- Level: Main
Family room
- Level: Second
Kitchen
- Level: Main
Laundry
- Level: Main
Heating
- Natural Gas
Cooling
- Central Air
Features
- Number of fireplaces: 1
Interior area
- Total structure area: 2,828
- Total interior livable area: 2,828 sqft
- Finished area above ground: 1,833
Property
Parking
- Total spaces: 2
- Parking features: Attached, RV Access/Parking
- Attached garage spaces: 2
Features
- Stories: 1
- Has private pool: Yes
- Has view: Yes
- View description: Valley
Lot
- Size: 10,018 sqft
- Features: Curbs & Gutters
Details
- Parcel number: WSSR2221
- Zoning description: Residential
Construction
Type & style
- Home type: SingleFamily
- Property subtype: Single Family Residence
Materials
- Stucco
- Foundation: Slab
- Roof: Tile
Condition
- Built & Standing
- Year built: 2005
Utilities & green energy
- Water: Culinary
- Utilities for property: Dixie Power, Electricity Connected, Natural Gas Connected
Community & neighborhood
Community
- Community features: Sidewalks
Location
- Region: Washington
- Subdivision: SCENIC SUNRISE
HOA & financial
HOA
- Has HOA: No
Other
Other facts
- Listing terms: Conventional,Cash,1031 Exchange
- Road surface type: Paved
Price history
| Date | Event | Price |
|---|---|---|
| 9/10/2024 | Sold | -- |
Source: WCBR #24-253850 | ||
| 8/27/2024 | Pending sale | $550,000$194/sqft |
Source: WCBR #24-253850 | ||
| 8/22/2024 | Listed for sale | $550,000+91.2%$194/sqft |
Source: WCBR #24-253850 | ||
| 6/25/2015 | Sold | -- |
Source: Agent Provided | ||
| 5/16/2015 | Price change | $287,700-9.2%$102/sqft |
Source: RE/MAX FIRST REALTY #14-160775 | ||
Public tax history
| Year | Property taxes | Tax assessment |
|---|---|---|
| 2024 | $2,448 +5.5% | $361,185 +3.7% |
| 2023 | $2,321 -50.1% | $348,315 -47% |
| 2022 | $4,650 +116.6% | $656,700 +164.9% |
Find assessor info on the county website
Neighborhood: 84780
Nearby schools
GreatSchools rating
- 7/10Horizon SchoolGrades: PK-5Distance: 0.4 mi
- 9/10Washington Fields IntermediateGrades: 6-7Distance: 2.1 mi
- 8/10Crimson Cliffs HighGrades: 10-12Distance: 2.9 mi
Schools provided by the listing agent
- Elementary: Horizon Elementary
- Middle: Crimson Cliffs Middle
- High: Crimson Cliffs High
Source: WCBR. This data may not be complete. We recommend contacting the local school district to confirm school assignments for this home.
Sell for more on Zillow
Get a free Zillow Showcase℠ listing and you could sell for .
$566,100
2% more+ $11,322
With Zillow Showcase(estimated)
$577,422

