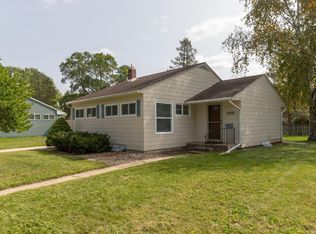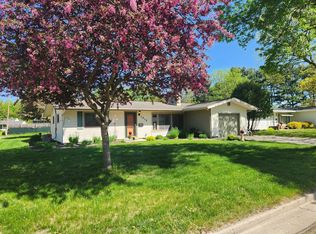Closed
$238,895
1514 Durand Ct SE, Rochester, MN 55904
3beds
2,326sqft
Single Family Residence
Built in 1946
7,840.8 Square Feet Lot
$243,800 Zestimate®
$103/sqft
$2,139 Estimated rent
Home value
$243,800
$227,000 - $263,000
$2,139/mo
Zestimate® history
Loading...
Owner options
Explore your selling options
What's special
Welcome to this delightful 4-bedroom, 2-bath rambler nestled in the heart of Rochester. This well-maintained home offers the perfect blend of comfort and convenience, featuring main level living with spacious bedrooms, abundant natural light, and an inviting layout. Step inside to find a cozy living room that flows seamlessly into an updated kitchen, complete with ample cabinetry and counter space. The spacious basement offers additional living space with a fourth bedroom and room for a large family room and a full bathroom and shower for added convenience. Enjoy outdoor living in the fully fenced-in backyard, perfect for entertaining, gardening, or letting pets roam freely. The single attached garage adds convenience, offering additional storage and protection from Minnesota winters. The roof was replaced August of this last summer, offering worry free living in this well-maintained home at a great starting price. Take a look today!
Zillow last checked: 8 hours ago
Listing updated: May 06, 2025 at 05:31am
Listed by:
Kris Lindahl 763-292-4455,
Kris Lindahl Real Estate,
Ryan Ernest Kelley 507-513-1231
Bought with:
Taylor Sanchez
Coldwell Banker River Valley, REALTORS
Source: NorthstarMLS as distributed by MLS GRID,MLS#: 6672255
Facts & features
Interior
Bedrooms & bathrooms
- Bedrooms: 3
- Bathrooms: 2
- Full bathrooms: 2
Bedroom 1
- Level: Main
- Area: 121 Square Feet
- Dimensions: 11x11
Bedroom 2
- Level: Main
- Area: 90 Square Feet
- Dimensions: 10x9
Bedroom 3
- Level: Main
- Area: 90 Square Feet
- Dimensions: 10x9
Bedroom 4
- Level: Lower
- Area: 120 Square Feet
- Dimensions: 12x10
Dining room
- Level: Main
- Area: 119 Square Feet
- Dimensions: 17x7
Family room
- Level: Lower
- Area: 228 Square Feet
- Dimensions: 19x12
Kitchen
- Level: Main
- Area: 99 Square Feet
- Dimensions: 11x9
Living room
- Level: Main
- Area: 234 Square Feet
- Dimensions: 18x13
Utility room
- Level: Lower
- Area: 180 Square Feet
- Dimensions: 18x10
Heating
- Forced Air
Cooling
- Central Air
Appliances
- Included: Dryer, Gas Water Heater, Range, Refrigerator, Stainless Steel Appliance(s)
Features
- Basement: Block
- Has fireplace: No
Interior area
- Total structure area: 2,326
- Total interior livable area: 2,326 sqft
- Finished area above ground: 1,163
- Finished area below ground: 0
Property
Parking
- Total spaces: 1
- Parking features: Attached
- Attached garage spaces: 1
Accessibility
- Accessibility features: None
Features
- Levels: One
- Stories: 1
- Fencing: Wood
Lot
- Size: 7,840 sqft
- Dimensions: 100 x 76
Details
- Additional structures: Storage Shed
- Foundation area: 1163
- Parcel number: 640111010253
- Zoning description: Residential-Single Family
Construction
Type & style
- Home type: SingleFamily
- Property subtype: Single Family Residence
Materials
- Vinyl Siding, Block
- Roof: Age 8 Years or Less
Condition
- Age of Property: 79
- New construction: No
- Year built: 1946
Utilities & green energy
- Electric: Circuit Breakers, 100 Amp Service
- Gas: Natural Gas
- Sewer: City Sewer/Connected
- Water: City Water/Connected
Community & neighborhood
Location
- Region: Rochester
- Subdivision: Homestead Add-Pt Torrens
HOA & financial
HOA
- Has HOA: No
Price history
| Date | Event | Price |
|---|---|---|
| 4/4/2025 | Sold | $238,895+1.7%$103/sqft |
Source: | ||
| 3/3/2025 | Pending sale | $234,900$101/sqft |
Source: | ||
| 2/21/2025 | Listed for sale | $234,900+35.8%$101/sqft |
Source: | ||
| 3/24/2021 | Listing removed | -- |
Source: Owner | ||
| 6/5/2018 | Listing removed | $173,000$74/sqft |
Source: Owner | ||
Public tax history
| Year | Property taxes | Tax assessment |
|---|---|---|
| 2024 | $2,797 | $208,300 -5.2% |
| 2023 | -- | $219,800 +18.5% |
| 2022 | $1,986 -0.3% | $185,500 +31.4% |
Find assessor info on the county website
Neighborhood: 55904
Nearby schools
GreatSchools rating
- 2/10Riverside Central Elementary SchoolGrades: PK-5Distance: 0.8 mi
- 4/10Kellogg Middle SchoolGrades: 6-8Distance: 1.8 mi
- 8/10Century Senior High SchoolGrades: 8-12Distance: 2.3 mi
Schools provided by the listing agent
- Elementary: Riverside Central
- Middle: Kellogg
- High: Century
Source: NorthstarMLS as distributed by MLS GRID. This data may not be complete. We recommend contacting the local school district to confirm school assignments for this home.
Get a cash offer in 3 minutes
Find out how much your home could sell for in as little as 3 minutes with a no-obligation cash offer.
Estimated market value
$243,800
Get a cash offer in 3 minutes
Find out how much your home could sell for in as little as 3 minutes with a no-obligation cash offer.
Estimated market value
$243,800

