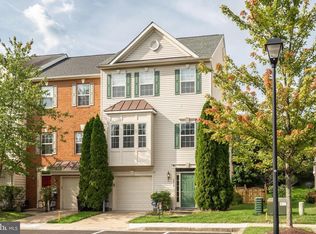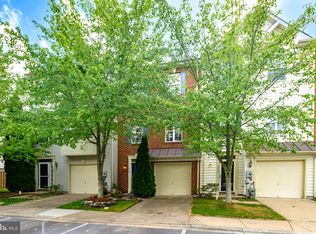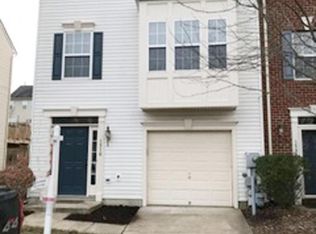Sold for $440,000 on 03/21/25
$440,000
1514 Chessie Ct, Mount Airy, MD 21771
3beds
1,560sqft
Townhouse
Built in 2001
2,000 Square Feet Lot
$447,700 Zestimate®
$282/sqft
$2,615 Estimated rent
Home value
$447,700
$425,000 - $475,000
$2,615/mo
Zestimate® history
Loading...
Owner options
Explore your selling options
What's special
***Offers due by 3pm, Tuesday 2/25*** Welcome to this beautifully updated 3-level garage townhome in the desirable Twin Arch Crossing subdivision. This spacious home features 3 bedrooms, 2 full bathrooms, and 2 half bathrooms, offering plenty of room for both relaxation and entertaining. Step inside to find a bright and airy entry level with a large family room, perfect for cozy gatherings, complete with a half bath and ample closet space. The kitchen, updated in June 2020, boasts sleek granite countertops, modern appliances, and an island with plenty of space for meal prep and casual dining. A convenient walk-in pantry offers extra storage. The kitchen is open to a cozy eat-in area and half bath, making this home ideal for hosting family and friends. The living room extends beyond the typical layout, giving you extra space to enjoy. Upstairs, you'll find a primary suite with an updated ensuite bath and a spacious walk-in closet. Two additional generously-sized bedrooms as well as an additional updated full bath, providing ample privacy for everyone. The entry-level also includes access to the garage with extra storage space, keeping your home organized and clutter-free. Enjoy outdoor relaxation on your oversized deck, added in 2024, offering plenty of space for barbecues, lounging, and enjoying the outdoors. Additional updates include a new roof and water heater (May 2020), ensuring peace of mind for years to come. Located in a vibrant community with tot lots, play areas, and easy access to shopping, dining, and community events, this home offers the perfect blend of comfort and convenience. Don't miss your chance to own this beautiful home in Twin Arch Crossing!
Zillow last checked: 8 hours ago
Listing updated: March 21, 2025 at 07:28am
Listed by:
Sarah Strong 240-626-8426,
Charis Realty Group
Bought with:
Karriem Hopwood, 667893
Corner House Realty
Source: Bright MLS,MLS#: MDCR2025226
Facts & features
Interior
Bedrooms & bathrooms
- Bedrooms: 3
- Bathrooms: 4
- Full bathrooms: 2
- 1/2 bathrooms: 2
- Main level bathrooms: 1
Primary bedroom
- Features: Ceiling Fan(s), Flooring - Carpet, Walk-In Closet(s), Attic - Access Panel
- Level: Upper
Bedroom 2
- Features: Flooring - Carpet
- Level: Upper
Bedroom 3
- Features: Flooring - Carpet
- Level: Upper
Primary bathroom
- Features: Flooring - Vinyl, Bathroom - Tub Shower
- Level: Upper
Bathroom 2
- Features: Bathroom - Tub Shower, Flooring - Vinyl
- Level: Upper
Bathroom 3
- Features: Flooring - Vinyl
- Level: Lower
Family room
- Features: Basement - Finished, Flooring - Carpet
- Level: Lower
Kitchen
- Features: Flooring - Vinyl, Kitchen Island, Eat-in Kitchen, Kitchen - Electric Cooking, Pantry, Walk-In Closet(s), Breakfast Bar, Dining Area
- Level: Main
Laundry
- Features: Flooring - Vinyl
- Level: Lower
Living room
- Features: Flooring - Carpet
- Level: Main
Heating
- Central, Natural Gas
Cooling
- Ceiling Fan(s), Central Air, Natural Gas
Appliances
- Included: Microwave, Dishwasher, Disposal, Dryer, Exhaust Fan, Self Cleaning Oven, Oven/Range - Electric, Refrigerator, Washer, Water Heater, Gas Water Heater
- Laundry: Has Laundry, Lower Level, Dryer In Unit, Washer In Unit, Laundry Room
Features
- Attic, Ceiling Fan(s), Combination Kitchen/Dining, Dining Area, Family Room Off Kitchen, Open Floorplan, Eat-in Kitchen, Kitchen Island, Kitchen - Table Space, Primary Bath(s), Pantry, Recessed Lighting, Bathroom - Tub Shower, Walk-In Closet(s), 9'+ Ceilings, 2 Story Ceilings, Dry Wall
- Flooring: Carpet, Vinyl
- Windows: Transom, Sliding
- Has basement: No
- Has fireplace: No
Interior area
- Total structure area: 1,920
- Total interior livable area: 1,560 sqft
- Finished area above ground: 1,280
- Finished area below ground: 280
Property
Parking
- Total spaces: 1
- Parking features: Storage, Garage Faces Front, Garage Door Opener, Inside Entrance, Oversized, Assigned, Concrete, Attached, Driveway, Parking Lot
- Attached garage spaces: 1
- Has uncovered spaces: Yes
- Details: Assigned Parking
Accessibility
- Accessibility features: None
Features
- Levels: Three
- Stories: 3
- Exterior features: Lighting, Sidewalks, Street Lights
- Pool features: None
- Has view: Yes
- View description: Trees/Woods
Lot
- Size: 2,000 sqft
- Features: Backs to Trees, Backs - Open Common Area, No Thru Street, Rear Yard
Details
- Additional structures: Above Grade, Below Grade
- Parcel number: 0713038333
- Zoning: R7
- Special conditions: Standard
Construction
Type & style
- Home type: Townhouse
- Architectural style: Colonial
- Property subtype: Townhouse
Materials
- Brick Front, Vinyl Siding
- Foundation: Other
- Roof: Architectural Shingle
Condition
- New construction: No
- Year built: 2001
Utilities & green energy
- Sewer: Public Septic
- Water: Public
- Utilities for property: Cable Available, Electricity Available, Natural Gas Available
Community & neighborhood
Security
- Security features: Fire Sprinkler System
Location
- Region: Mount Airy
- Subdivision: Twin Arch Crossing
- Municipality: Mt Airy
HOA & financial
HOA
- Has HOA: Yes
- HOA fee: $64 monthly
- Amenities included: Common Grounds, Tot Lots/Playground
- Services included: Common Area Maintenance, Snow Removal, Trash
Other
Other facts
- Listing agreement: Exclusive Right To Sell
- Listing terms: Cash,Conventional,FHA,USDA Loan,VA Loan
- Ownership: Fee Simple
Price history
| Date | Event | Price |
|---|---|---|
| 3/21/2025 | Sold | $440,000+0%$282/sqft |
Source: | ||
| 2/25/2025 | Pending sale | $439,900$282/sqft |
Source: | ||
| 2/21/2025 | Listed for sale | $439,900+41.9%$282/sqft |
Source: | ||
| 8/3/2020 | Sold | $310,000+1.6%$199/sqft |
Source: Public Record | ||
| 5/19/2020 | Listed for sale | $305,000+78.2%$196/sqft |
Source: Keller Williams Integrity #MDCR196316 | ||
Public tax history
| Year | Property taxes | Tax assessment |
|---|---|---|
| 2025 | $4,347 +4.7% | $323,233 +3.2% |
| 2024 | $4,152 +6.5% | $313,100 +4.1% |
| 2023 | $3,900 +4.2% | $300,900 -3.9% |
Find assessor info on the county website
Neighborhood: 21771
Nearby schools
GreatSchools rating
- NAParr's Ridge Elementary SchoolGrades: PK-2Distance: 0.9 mi
- 6/10Mount Airy Middle SchoolGrades: 6-8Distance: 1 mi
- 8/10South Carroll High SchoolGrades: 9-12Distance: 7.2 mi
Schools provided by the listing agent
- High: South Carroll
- District: Carroll County Public Schools
Source: Bright MLS. This data may not be complete. We recommend contacting the local school district to confirm school assignments for this home.

Get pre-qualified for a loan
At Zillow Home Loans, we can pre-qualify you in as little as 5 minutes with no impact to your credit score.An equal housing lender. NMLS #10287.
Sell for more on Zillow
Get a free Zillow Showcase℠ listing and you could sell for .
$447,700
2% more+ $8,954
With Zillow Showcase(estimated)
$456,654

