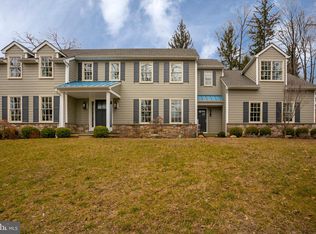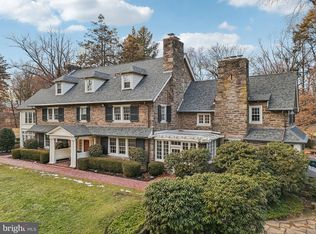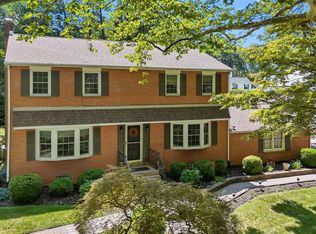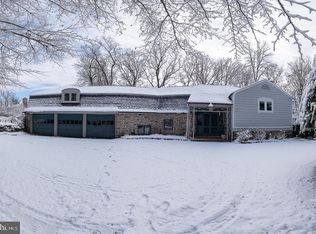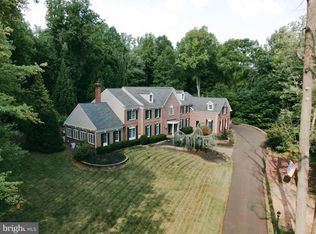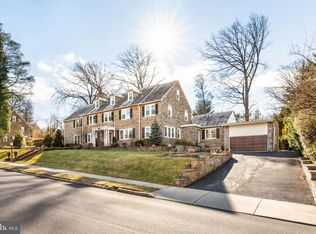1514 CHERRY LANE in the prestigious enclave of Rydal, Pennsylvania, is an architectural masterpiece that combines timeless elegance with modern luxury. Set on a beautifully landscaped 1.27 acre lot, this grand colonial residence offers approximately 8,589 square feet of exquisitely finished living space, designed to impress at every turn. From the moment you arrive, the stately façade, distinguished rooflines, and manicured grounds set the tone for the refined living experience within. A sweeping driveway and expansive 4-car attached garage provide a graceful approach, while the property’s mature trees and lush greenery ensure both beauty and privacy. Inside, the home’s soaring ceilings, oversized windows, and thoughtfully crafted architectural details create an atmosphere of grandeur and light. The formal entryway opens to expansive living and entertaining spaces, where gleaming floors, arched passageways, and custom millwork elevate the home’s aesthetic. The dramatic two-story family room serves as a true centerpiece, anchored by a magnificent stone fireplace and a wall of windows that frame picturesque views of the private rear grounds. The gourmet eat-in-kitchen is a chef’s dream, featuring a two-tiered center island with prep sink, granite countertops, bespoke cabinetry, large pantry and premium appliances, including a Wolf range with pot filler and a built-in refrigerator. A butler’s bar with fine woodwork and wine storage adds a sophisticated touch for hosting gatherings, while the adjoining breakfast room offers an inviting space for everyday dining. A formal dining room with tray ceiling and wainscoting, elegant living room with fireplace, private office, full bath, powder room and convenient mudroom complete the main level. The upper level offers four generously proportioned bedrooms, including a luxurious primary suite designed as a private retreat. This sanctuary features vaulted ceilings, a spacious sitting area, walk-in closets, and a spa-inspired bathroom with dual vanities, a soaking tub, water closet with bidet and an oversized glass-enclosed shower. Three additional bedrooms are equally refined, each with ample closet space and access to beautifully appointed bathrooms. The convenient laundry room and staircase to full size attic complete this level. The 3000+ square foot fully finished lower level expands the living space with a spacious media/family room, large wet bar, hair salon with sink, an additional bedroom, bonus room, full bath, and direct walk-out access to the rear patio. Outdoors, the property continues to impress with its multi-level deck and serene, park-like setting. Rolling lawns, landscaped garden beds, and mature trees create a picturesque backdrop for outdoor living. The location offers a perfect balance of seclusion and accessibility—nestled in the quiet charm of Rydal, yet just moments from fine dining, shopping, and cultural attractions. The nearby Rydal SEPTA station ensures an easy commute to Center City Philadelphia, while the highly regarded Abington School District adds further appeal. A rare offering of scale, sophistication, and craftsmanship, 1514 Cherry Lane stands as one of Rydal’s most distinguished residences—ideal for the discerning buyer seeking a home of exceptional presence and enduring value.
For sale
Price cut: $150K (12/9)
$1,850,000
1514 Cherry Ln, Rydal, PA 19046
5beds
8,589sqft
Est.:
Single Family Residence
Built in 2005
1.27 Acres Lot
$1,784,800 Zestimate®
$215/sqft
$-- HOA
What's special
Rolling lawnsManicured groundsArchitectural detailsConvenient mudroomPrivate officeCustom millworkFully finished lower level
- 188 days |
- 1,898 |
- 50 |
Likely to sell faster than
Zillow last checked: 8 hours ago
Listing updated: December 09, 2025 at 07:35am
Listed by:
Toni Mangual-Stuard 215-421-2811,
Homestarr Realty 2153555565
Source: Bright MLS,MLS#: PAMC2151498
Tour with a local agent
Facts & features
Interior
Bedrooms & bathrooms
- Bedrooms: 5
- Bathrooms: 6
- Full bathrooms: 5
- 1/2 bathrooms: 1
- Main level bathrooms: 2
Rooms
- Room types: Living Room, Dining Room, Primary Bedroom, Sitting Room, Bedroom 2, Bedroom 3, Bedroom 4, Bedroom 5, Kitchen, Family Room, Basement, Foyer, Laundry, Other, Office, Media Room, Bonus Room, Primary Bathroom
Primary bedroom
- Level: Upper
- Area: 357 Square Feet
- Dimensions: 21 x 17
Bedroom 2
- Level: Upper
- Area: 266 Square Feet
- Dimensions: 19 x 14
Bedroom 3
- Level: Upper
- Area: 210 Square Feet
- Dimensions: 15 x 14
Bedroom 4
- Level: Upper
- Area: 192 Square Feet
- Dimensions: 16 x 12
Bedroom 5
- Level: Lower
- Area: 208 Square Feet
- Dimensions: 16 x 13
Primary bathroom
- Level: Upper
- Area: 210 Square Feet
- Dimensions: 15 x 14
Basement
- Features: Basement - Finished
- Level: Lower
- Area: 896 Square Feet
- Dimensions: 56 x 16
Bonus room
- Level: Lower
Dining room
- Level: Main
- Area: 294 Square Feet
- Dimensions: 21 x 14
Family room
- Level: Main
- Area: 384 Square Feet
- Dimensions: 24 x 16
Foyer
- Level: Main
- Area: 286 Square Feet
- Dimensions: 22 x 13
Kitchen
- Level: Main
- Area: 644 Square Feet
- Dimensions: 28 x 23
Laundry
- Level: Upper
Living room
- Level: Main
- Area: 252 Square Feet
- Dimensions: 18 x 14
Media room
- Level: Lower
- Area: 143 Square Feet
- Dimensions: 13 x 11
Mud room
- Level: Main
Office
- Level: Main
- Area: 252 Square Feet
- Dimensions: 21 x 12
Other
- Level: Lower
- Area: 130 Square Feet
- Dimensions: 13 x 10
Sitting room
- Level: Upper
- Area: 195 Square Feet
- Dimensions: 13 x 15
Heating
- Forced Air, Natural Gas
Cooling
- Central Air, Electric
Appliances
- Included: Central Vacuum, Dishwasher, Dryer, Oven/Range - Gas, Microwave, Cooktop, Disposal, Self Cleaning Oven, Double Oven, Refrigerator, Six Burner Stove, Washer, Gas Water Heater
- Laundry: Upper Level, Laundry Room, Mud Room
Features
- Attic, Bar, Soaking Tub, Bathroom - Stall Shower, Bathroom - Walk-In Shower, Breakfast Area, Built-in Features, Butlers Pantry, Central Vacuum, Curved Staircase, Floor Plan - Traditional, Formal/Separate Dining Room, Eat-in Kitchen, Kitchen - Gourmet, Kitchen Island, Recessed Lighting, Bathroom - Tub Shower, Ceiling Fan(s), Crown Molding, Kitchen - Table Space, Pantry, Primary Bath(s), Upgraded Countertops, Additional Stairway, 2 Story Ceilings, 9'+ Ceilings, High Ceilings, Vaulted Ceiling(s), Tray Ceiling(s)
- Flooring: Ceramic Tile, Carpet, Hardwood, Other
- Basement: Full,Finished,Exterior Entry,Rear Entrance,Walk-Out Access,Partial
- Number of fireplaces: 2
- Fireplace features: Stone
Interior area
- Total structure area: 8,589
- Total interior livable area: 8,589 sqft
- Finished area above ground: 6,091
- Finished area below ground: 2,498
Video & virtual tour
Property
Parking
- Total spaces: 4
- Parking features: Inside Entrance, Garage Door Opener, Attached, Driveway
- Attached garage spaces: 4
- Has uncovered spaces: Yes
Accessibility
- Accessibility features: None
Features
- Levels: Three
- Stories: 3
- Patio & porch: Deck, Wrap Around
- Exterior features: Balcony
- Pool features: None
Lot
- Size: 1.27 Acres
- Dimensions: 242.00 x 0.00
- Features: Front Yard, Landscaped, Rear Yard, SideYard(s), Corner Lot/Unit
Details
- Additional structures: Above Grade, Below Grade
- Parcel number: 300008268018
- Zoning: R1
- Special conditions: Standard
Construction
Type & style
- Home type: SingleFamily
- Architectural style: Colonial
- Property subtype: Single Family Residence
Materials
- Stucco, Stone
- Foundation: Concrete Perimeter
- Roof: Shingle,Pitched
Condition
- Excellent
- New construction: No
- Year built: 2005
Details
- Builder model: Custom
Utilities & green energy
- Electric: 200+ Amp Service, Circuit Breakers
- Sewer: Public Sewer
- Water: Public
Community & HOA
Community
- Subdivision: Rydal
HOA
- Has HOA: No
Location
- Region: Rydal
- Municipality: ABINGTON TWP
Financial & listing details
- Price per square foot: $215/sqft
- Tax assessed value: $714,810
- Annual tax amount: $35,543
- Date on market: 8/13/2025
- Listing agreement: Exclusive Right To Sell
- Listing terms: Cash,Conventional
- Ownership: Fee Simple
Estimated market value
$1,784,800
$1.70M - $1.87M
$5,665/mo
Price history
Price history
| Date | Event | Price |
|---|---|---|
| 12/9/2025 | Price change | $1,850,000-7.5%$215/sqft |
Source: | ||
| 8/13/2025 | Listed for sale | $2,000,000+17.6%$233/sqft |
Source: | ||
| 10/30/2021 | Listing removed | $1,700,000$198/sqft |
Source: | ||
| 7/6/2021 | Price change | $1,700,000-4.4%$198/sqft |
Source: | ||
| 3/1/2021 | Listed for sale | $1,779,000+0.5%$207/sqft |
Source: | ||
Public tax history
Public tax history
| Year | Property taxes | Tax assessment |
|---|---|---|
| 2025 | $34,432 +5.3% | $714,810 |
| 2024 | $32,709 | $714,810 |
| 2023 | $32,709 +6.5% | $714,810 |
Find assessor info on the county website
BuyAbility℠ payment
Est. payment
$10,995/mo
Principal & interest
$9053
Property taxes
$1942
Climate risks
Neighborhood: 19046
Nearby schools
GreatSchools rating
- 7/10Rydal East SchoolGrades: K-5Distance: 1.3 mi
- 6/10Abington Junior High SchoolGrades: 6-8Distance: 1 mi
- 8/10Abington Senior High SchoolGrades: 9-12Distance: 1.2 mi
Schools provided by the listing agent
- Elementary: Rydal East
- Middle: Abington Junior High School
- High: Abington Senior
- District: Abington
Source: Bright MLS. This data may not be complete. We recommend contacting the local school district to confirm school assignments for this home.
- Loading
- Loading
