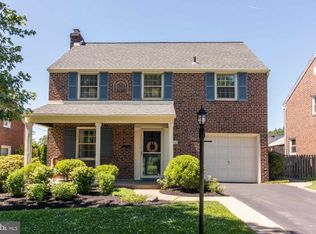'Fall' in love with this classic Havertown colonial. Freshly painted throughout with recently refinished hardwood floors sets the stage for entertaining in the living & dining room! Neutral eat in kitchen offers loads of cabinet and counter space, ideal for cooking! 1st floor bonus room with full bathroom offers optional uses such as family room, office or possible 1st floor bedroom. 2nd floor offers 3 larger sized bedrooms and hall spa bath complete with shower, separate jacuzzi tub and custom built ins. Large back yard with patio is ideal for entertaining. This home is truly move in ready. Easy access to 476. Walk to parks, Barnaby's, the Manoa shopping center and public transit.
This property is off market, which means it's not currently listed for sale or rent on Zillow. This may be different from what's available on other websites or public sources.
