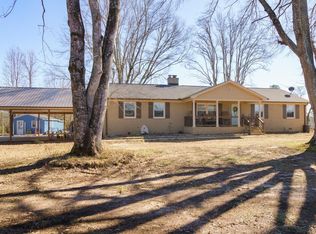Sold for $200,000 on 03/03/23
$200,000
1514 23rd Rd, Easley, SC 29642
2beds
1,134sqft
Single Family Residence, Residential
Built in ----
1.14 Acres Lot
$230,700 Zestimate®
$176/sqft
$1,314 Estimated rent
Home value
$230,700
$219,000 - $242,000
$1,314/mo
Zestimate® history
Loading...
Owner options
Explore your selling options
What's special
The perfect starter home on a 1.14 acre lot just 5 minutes from Easley and 15 miles to downtown Greenville. This 2 bedroom and 1 full bath, seven-year old home affords an open floor plan with a newly installed gas range and serving bar. The hall bathroom offers a tub/shower combo with tile surround and a sleek vanity. Freshly painted walls and trim throughout. Large walk-in laundry room with a storage closet and barndoor. Don't miss the incredible attic space which could be used for storage or future build-out. The property includes a two-car detached garage or workshop. No HOA. Make this one yours today!
Zillow last checked: 8 hours ago
Listing updated: March 03, 2023 at 12:52pm
Listed by:
Melissa Morrell 864-918-1734,
BHHS C Dan Joyner - Midtown
Bought with:
Carlos Handal
RE/MAX Results Greenville
Source: Greater Greenville AOR,MLS#: 1490617
Facts & features
Interior
Bedrooms & bathrooms
- Bedrooms: 2
- Bathrooms: 1
- Full bathrooms: 1
- Main level bathrooms: 1
- Main level bedrooms: 2
Primary bedroom
- Area: 195
- Dimensions: 15 x 13
Bedroom 2
- Area: 132
- Dimensions: 11 x 12
Primary bathroom
- Features: Walk-In Closet(s)
- Level: Main
Dining room
- Area: 66
- Dimensions: 6 x 11
Family room
- Area: 242
- Dimensions: 22 x 11
Kitchen
- Area: 150
- Dimensions: 10 x 15
Heating
- Electric
Cooling
- Electric
Appliances
- Included: Gas Cooktop, Dishwasher, Electric Water Heater
- Laundry: 1st Floor, Walk-in, Laundry Room
Features
- Open Floorplan, Walk-In Closet(s)
- Flooring: Laminate
- Basement: None
- Attic: Pull Down Stairs,Storage
- Has fireplace: No
- Fireplace features: None
Interior area
- Total structure area: 1,134
- Total interior livable area: 1,134 sqft
Property
Parking
- Total spaces: 2
- Parking features: Detached, Unpaved
- Garage spaces: 2
- Has uncovered spaces: Yes
Features
- Levels: One
- Stories: 1
- Exterior features: None
Lot
- Size: 1.14 Acres
- Features: 1 - 2 Acres
- Topography: Level
Details
- Parcel number: 1630007044
Construction
Type & style
- Home type: SingleFamily
- Architectural style: Traditional
- Property subtype: Single Family Residence, Residential
Materials
- Vinyl Siding
- Foundation: Slab
- Roof: Metal
Utilities & green energy
- Sewer: Septic Tank
- Water: Public
Community & neighborhood
Community
- Community features: None
Location
- Region: Easley
- Subdivision: None
Price history
| Date | Event | Price |
|---|---|---|
| 3/3/2023 | Sold | $200,000+0.1%$176/sqft |
Source: | ||
| 2/1/2023 | Pending sale | $199,900$176/sqft |
Source: | ||
| 1/29/2023 | Listed for sale | $199,900+99.9%$176/sqft |
Source: | ||
| 4/23/2020 | Sold | $100,000$88/sqft |
Source: Public Record Report a problem | ||
Public tax history
| Year | Property taxes | Tax assessment |
|---|---|---|
| 2024 | -- | $11,990 +144.7% |
| 2023 | $1,581 +3.2% | $4,900 |
| 2022 | $1,532 +9.2% | $4,900 +22.8% |
Find assessor info on the county website
Neighborhood: 29642
Nearby schools
GreatSchools rating
- 7/10Hunt Meadows Elementary SchoolGrades: PK-5Distance: 0.7 mi
- 5/10Wren Middle SchoolGrades: 6-8Distance: 3.1 mi
- 9/10Wren High SchoolGrades: 9-12Distance: 3.2 mi
Schools provided by the listing agent
- Elementary: Hunt Meadows
- Middle: Wren
- High: Wren
Source: Greater Greenville AOR. This data may not be complete. We recommend contacting the local school district to confirm school assignments for this home.
Get a cash offer in 3 minutes
Find out how much your home could sell for in as little as 3 minutes with a no-obligation cash offer.
Estimated market value
$230,700
Get a cash offer in 3 minutes
Find out how much your home could sell for in as little as 3 minutes with a no-obligation cash offer.
Estimated market value
$230,700
