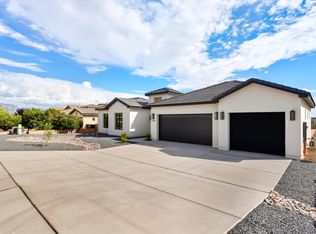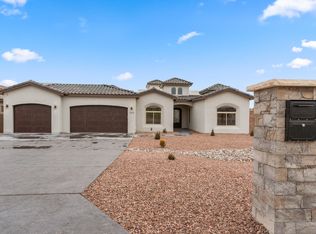Sold
Price Unknown
1514 20th Ave SE, Rio Rancho, NM 87124
4beds
3,462sqft
Single Family Residence
Built in 2016
0.5 Acres Lot
$1,021,200 Zestimate®
$--/sqft
$3,607 Estimated rent
Home value
$1,021,200
$970,000 - $1.08M
$3,607/mo
Zestimate® history
Loading...
Owner options
Explore your selling options
What's special
Masterfully crafted Crescent Custom Home with attention to every detail located in the Heart of Rio Rancho on a sprawling 1/2 acre property! This stunning home features 3,462sf w/ 4 bedrooms, 3.5 baths, an office, 2 living a & a 3 car garage. Wrought iron gates lead to a private courtyard with covered patio and built in cook top. Impressive entry with a crystal sphere chandelier & benches. Open living area with a ceiling to floor fireplace and surround sound. Chefs kitchen w/ rich wood cabinetry, granite countertops, double oven, cooktop, professional series fridge, 2 islands & more. Owners suite w/ spa-like ensuite! His/hers sinks, a soaker tub & a huge shower w/ dual shower heads. Walk-in closet w/ laundry room access. 2nd living area great for the kids! Huge yard w/ basketball court!
Zillow last checked: 8 hours ago
Listing updated: February 26, 2024 at 08:46am
Listed by:
Joseph E Maez 505-515-1719,
The Maez Group
Bought with:
Gary Shaw, 46318
RE/MAX SELECT
Source: SWMLS,MLS#: 1050551
Facts & features
Interior
Bedrooms & bathrooms
- Bedrooms: 4
- Bathrooms: 4
- Full bathrooms: 1
- 3/4 bathrooms: 2
- 1/2 bathrooms: 1
Primary bedroom
- Level: Main
- Area: 272
- Dimensions: 16 x 17
Kitchen
- Level: Main
- Area: 324
- Dimensions: 18 x 18
Living room
- Level: Main
- Area: 324
- Dimensions: 18 x 18
Heating
- Ductless
Cooling
- Refrigerated
Appliances
- Included: Built-In Gas Oven, Built-In Gas Range, Cooktop, Dishwasher, Disposal, Microwave, Refrigerator
- Laundry: Washer Hookup, Electric Dryer Hookup, Gas Dryer Hookup
Features
- Ceiling Fan(s), Dual Sinks, Family/Dining Room, Great Room, Garden Tub/Roman Tub, High Ceilings, Kitchen Island, Living/Dining Room, Multiple Living Areas, Main Level Primary, Pantry, Separate Shower, Cable TV, Water Closet(s), Walk-In Closet(s)
- Flooring: Carpet, Tile, Wood
- Windows: Double Pane Windows, Insulated Windows, Low-Emissivity Windows, Sliding
- Has basement: No
- Number of fireplaces: 1
- Fireplace features: Custom, Gas Log
Interior area
- Total structure area: 3,462
- Total interior livable area: 3,462 sqft
Property
Parking
- Total spaces: 3
- Parking features: Attached, Garage, Garage Door Opener
- Attached garage spaces: 3
Features
- Levels: One
- Stories: 1
- Patio & porch: Covered, Deck, Patio
- Exterior features: Courtyard, Deck, Private Yard
- Fencing: Wall
- Has view: Yes
Lot
- Size: 0.50 Acres
- Features: Landscaped, Views, Xeriscape
Details
- Parcel number: 1011067102200
- Zoning description: R-1
Construction
Type & style
- Home type: SingleFamily
- Architectural style: Contemporary,Spanish/Mediterranean
- Property subtype: Single Family Residence
Materials
- Frame, Synthetic Stucco
- Roof: Flat,Pitched,Tile
Condition
- Resale
- New construction: No
- Year built: 2016
Details
- Builder name: Crescent Homes
Utilities & green energy
- Sewer: Public Sewer
- Water: Public
- Utilities for property: Electricity Connected, Natural Gas Connected, Sewer Connected, Water Connected
Green energy
- Energy efficient items: Windows
- Energy generation: Solar
- Water conservation: Water-Smart Landscaping
Community & neighborhood
Security
- Security features: Security System, Smoke Detector(s)
Location
- Region: Rio Rancho
- Subdivision: RIO RANCHO ESTATES
Other
Other facts
- Listing terms: Cash,Conventional,FHA,VA Loan
Price history
| Date | Event | Price |
|---|---|---|
| 1/25/2024 | Sold | -- |
Source: | ||
| 12/22/2023 | Pending sale | $999,900$289/sqft |
Source: | ||
| 11/29/2023 | Listed for sale | $999,900-11.1%$289/sqft |
Source: | ||
| 10/15/2023 | Listing removed | -- |
Source: | ||
| 9/5/2023 | Price change | $1,125,000-2.2%$325/sqft |
Source: | ||
Public tax history
| Year | Property taxes | Tax assessment |
|---|---|---|
| 2025 | $12,541 +35.4% | $359,395 +39.8% |
| 2024 | $9,264 +2.6% | $257,043 +3% |
| 2023 | $9,026 +1.9% | $249,556 +3% |
Find assessor info on the county website
Neighborhood: Rio Rancho Estates
Nearby schools
GreatSchools rating
- 6/10Joe Harris ElementaryGrades: K-5Distance: 0.6 mi
- 5/10Lincoln Middle SchoolGrades: 6-8Distance: 2.5 mi
- 7/10Rio Rancho High SchoolGrades: 9-12Distance: 3.5 mi
Get a cash offer in 3 minutes
Find out how much your home could sell for in as little as 3 minutes with a no-obligation cash offer.
Estimated market value$1,021,200
Get a cash offer in 3 minutes
Find out how much your home could sell for in as little as 3 minutes with a no-obligation cash offer.
Estimated market value
$1,021,200

