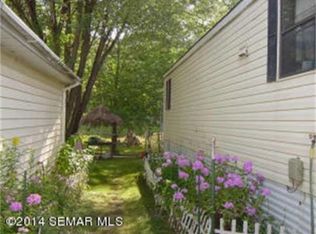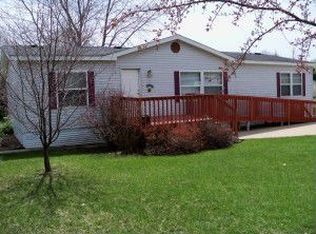Closed
$218,000
1514 19th Ave SE, Rochester, MN 55904
3beds
1,139sqft
Manufactured Home
Built in 2001
9,583.2 Square Feet Lot
$221,400 Zestimate®
$191/sqft
$1,800 Estimated rent
Home value
$221,400
$201,000 - $241,000
$1,800/mo
Zestimate® history
Loading...
Owner options
Explore your selling options
What's special
Beautifully updated and maintained 3 bedroom, 2 bath home situated on a cu-de-sac lot. Recent improvements include a complete custom kitchen, new appliances, backsplash, LVP flooring throughout, all new casing/base, fresh paint and two modern bathrooms. Oversized two car garage features a private/finished 10’ x 22’ heated/air conditioned mancave with amazing hickory cabinetry, bar and LVP flooring. Located close to walking/bike trails, parks, bus route, shopping and restaurants. Start building equity today in this affordable and move-in condition home! All the work is done so must see to appreciate!
Zillow last checked: 8 hours ago
Listing updated: May 06, 2025 at 01:47pm
Listed by:
Tim Danielson 507-259-9110,
Elcor Realty of Rochester Inc.,
Jennifer Danielson 507-273-1875
Bought with:
Renee L Heintz
Century 21 Affiliated Rochester
Source: NorthstarMLS as distributed by MLS GRID,MLS#: 6652709
Facts & features
Interior
Bedrooms & bathrooms
- Bedrooms: 3
- Bathrooms: 2
- Full bathrooms: 2
Bedroom 1
- Level: Main
- Area: 143 Square Feet
- Dimensions: 11x13
Bedroom 2
- Level: Main
- Area: 143 Square Feet
- Dimensions: 11x13
Bedroom 3
- Level: Main
- Area: 77 Square Feet
- Dimensions: 7x11
Dining room
- Level: Main
- Area: 81 Square Feet
- Dimensions: 9x9
Kitchen
- Level: Main
- Area: 90 Square Feet
- Dimensions: 9x10
Laundry
- Level: Main
- Area: 60 Square Feet
- Dimensions: 6x10
Living room
- Level: Main
- Area: 165 Square Feet
- Dimensions: 11x15
Heating
- Forced Air
Cooling
- Central Air
Appliances
- Included: Dishwasher, Dryer, Electric Water Heater, Microwave, Range, Refrigerator, Washer
Features
- Basement: None
- Has fireplace: No
Interior area
- Total structure area: 1,139
- Total interior livable area: 1,139 sqft
- Finished area above ground: 1,139
- Finished area below ground: 0
Property
Parking
- Total spaces: 6
- Parking features: Detached, Concrete, Garage Door Opener
- Garage spaces: 2
- Uncovered spaces: 4
- Details: Garage Dimensions (22x32), Garage Door Height (7), Garage Door Width (16)
Accessibility
- Accessibility features: None
Features
- Levels: One
- Stories: 1
- Patio & porch: Front Porch, Patio
Lot
- Size: 9,583 sqft
- Features: Irregular Lot, Many Trees
Details
- Foundation area: 1139
- Parcel number: 630723024049
- Zoning description: Residential-Single Family
Construction
Type & style
- Home type: MobileManufactured
- Property subtype: Manufactured Home
Materials
- Vinyl Siding
Condition
- Age of Property: 24
- New construction: No
- Year built: 2001
Utilities & green energy
- Electric: Circuit Breakers, 100 Amp Service, Power Company: Rochester Public Utilities
- Gas: Natural Gas
- Sewer: City Sewer/Connected
- Water: City Water/Connected
Community & neighborhood
Location
- Region: Rochester
- Subdivision: Villa Place
HOA & financial
HOA
- Has HOA: No
Other
Other facts
- Road surface type: Paved
Price history
| Date | Event | Price |
|---|---|---|
| 3/14/2025 | Sold | $218,000+3.9%$191/sqft |
Source: | ||
| 2/10/2025 | Pending sale | $209,900$184/sqft |
Source: | ||
| 1/27/2025 | Listed for sale | $209,900+176.2%$184/sqft |
Source: | ||
| 12/4/2017 | Sold | $76,000-10.6%$67/sqft |
Source: Public Record Report a problem | ||
| 11/2/2015 | Listing removed | $85,000$75/sqft |
Source: RE/MAX Results #4051179 Report a problem | ||
Public tax history
| Year | Property taxes | Tax assessment |
|---|---|---|
| 2024 | $1,127 | $75,300 -12.1% |
| 2023 | -- | $85,700 +52.5% |
| 2022 | $766 -1% | $56,200 +8.9% |
Find assessor info on the county website
Neighborhood: 55904
Nearby schools
GreatSchools rating
- 7/10Longfellow Choice Elementary SchoolGrades: PK-5Distance: 0.6 mi
- 9/10Mayo Senior High SchoolGrades: 8-12Distance: 0.4 mi
- 4/10Willow Creek Middle SchoolGrades: 6-8Distance: 1.1 mi
Schools provided by the listing agent
- Elementary: Longfellow
- Middle: Willow Creek
- High: Mayo
Source: NorthstarMLS as distributed by MLS GRID. This data may not be complete. We recommend contacting the local school district to confirm school assignments for this home.
Get a cash offer in 3 minutes
Find out how much your home could sell for in as little as 3 minutes with a no-obligation cash offer.
Estimated market value
$221,400
Get a cash offer in 3 minutes
Find out how much your home could sell for in as little as 3 minutes with a no-obligation cash offer.
Estimated market value
$221,400

