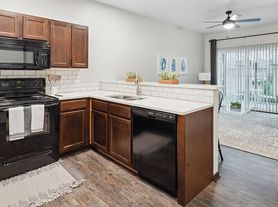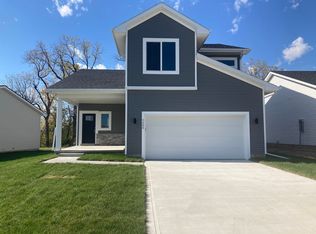This modern and inviting two-story home features 3 spacious bedrooms, 2.5 bathrooms, and a bright, open floor plan perfect for comfortable living and entertaining. The contemporary kitchen is equipped with ample cabinetry, generous counter space, a large center island, and a convenient pantry cabinet. Upstairs, the primary suite offers a walk-in closet, a sleek glass-door shower, and a double quartz vanity. Two additional bedrooms, a full bathroom, and a laundry area with washer and dryer complete the upper level. Additional features include an attached 2-car garage, central heating and cooling, and large windows that flood the home with natural light. Located in a quiet, desirable neighborhood close to shopping, dining, parks, walking paths, and schools.
House for rent
$2,150/mo
15139 Bellflower Ln, Urbandale, IA 50323
3beds
1,551sqft
Price may not include required fees and charges.
Single family residence
Available now
Cats, dogs OK
-- A/C
-- Laundry
-- Parking
-- Heating
What's special
Walk-in closetOpen floor planLarge windowsSpacious bedroomsNatural lightContemporary kitchenLarge center island
- 54 days |
- -- |
- -- |
Travel times
Looking to buy when your lease ends?
Consider a first-time homebuyer savings account designed to grow your down payment with up to a 6% match & 3.83% APY.
Facts & features
Interior
Bedrooms & bathrooms
- Bedrooms: 3
- Bathrooms: 3
- Full bathrooms: 2
- 1/2 bathrooms: 1
Rooms
- Room types: Master Bath
Appliances
- Included: Dishwasher, Disposal, Microwave
Features
- Walk In Closet, Walk-In Closet(s)
- Flooring: Hardwood
Interior area
- Total interior livable area: 1,551 sqft
Property
Parking
- Details: Contact manager
Features
- Exterior features: Electricity not included in rent, Gas not included in rent, Lawn, Less than five years old, No smoking, One Year Lease, Open floor plan, Sewage not included in rent, Snow removal not included, Stainless steel appliances, Walk In Closet, Water not included in rent
Details
- Parcel number: 1212378012
Construction
Type & style
- Home type: SingleFamily
- Property subtype: Single Family Residence
Condition
- Year built: 2020
Community & HOA
Location
- Region: Urbandale
Financial & listing details
- Lease term: One Year Lease
Price history
| Date | Event | Price |
|---|---|---|
| 10/2/2025 | Price change | $2,150-2.1%$1/sqft |
Source: Zillow Rentals | ||
| 9/9/2025 | Price change | $2,195-4.4%$1/sqft |
Source: Zillow Rentals | ||
| 8/23/2025 | Listed for rent | $2,295$1/sqft |
Source: Zillow Rentals | ||
| 8/22/2025 | Listing removed | $2,295$1/sqft |
Source: Zillow Rentals | ||
| 8/1/2025 | Listed for rent | $2,295$1/sqft |
Source: Zillow Rentals | ||

