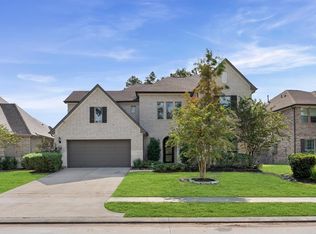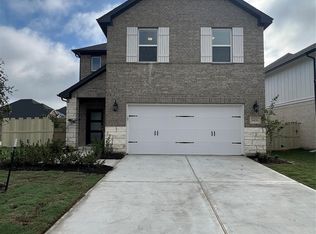Available for December 1 move in! Beautiful and elegant, 15135 Botanical Garden is situated in the new subdivision of Artavia just 15 minutes from The Woodlands and all of The Woodlands amenities. Artavia features lakes, mature trees, walking trails and a lot more! Built in 2021, 15135 Botanical Garden features an open concept floor plan, 2 bedrooms down and a home office/study on the first floor. You will fall in love with the chef's kitchen with 5 burner cooktop and large island. Low maintenance flooring in main living areas downstairs will make cleaning a breeze. Upstairs you will find 3 additional bedrooms, an expansive game room and a media room. REFRIGERATOR, WASHER, DRYER, LAWN MAINTENANCE AND SECURITY SYSTEM MONITORING (TO INCLUDE CAMERAS) ARE ALL INCLUDED IN THE LEASE PRICE!
Copyright notice - Data provided by HAR.com 2022 - All information provided should be independently verified.
House for rent
$3,800/mo
15135 Botanical Garden Dr, Conroe, TX 77302
5beds
3,710sqft
Price may not include required fees and charges.
Singlefamily
Available now
-- Pets
Electric, ceiling fan
Electric dryer hookup laundry
2 Attached garage spaces parking
Natural gas, fireplace
What's special
Low maintenance flooringOpen concept floor planMedia roomWalking trailsExpansive game roomNew subdivision of artaviaMature trees
- 4 days |
- -- |
- -- |
Travel times
Looking to buy when your lease ends?
Consider a first-time homebuyer savings account designed to grow your down payment with up to a 6% match & a competitive APY.
Facts & features
Interior
Bedrooms & bathrooms
- Bedrooms: 5
- Bathrooms: 5
- Full bathrooms: 4
- 1/2 bathrooms: 1
Rooms
- Room types: Breakfast Nook, Family Room, Office
Heating
- Natural Gas, Fireplace
Cooling
- Electric, Ceiling Fan
Appliances
- Included: Dishwasher, Disposal, Dryer, Microwave, Oven, Refrigerator, Stove, Washer
- Laundry: Electric Dryer Hookup, Gas Dryer Hookup, In Unit, Washer Hookup
Features
- 2 Bedrooms Down, 3 Bedrooms Up, Ceiling Fan(s), Crown Molding, Primary Bed - 1st Floor, Walk-In Closet(s)
- Flooring: Carpet, Tile
- Has fireplace: Yes
Interior area
- Total interior livable area: 3,710 sqft
Property
Parking
- Total spaces: 2
- Parking features: Attached, Covered
- Has attached garage: Yes
- Details: Contact manager
Features
- Stories: 2
- Exterior features: 0 Up To 1/4 Acre, 2 Bedrooms Down, 3 Bedrooms Up, Architecture Style: Traditional, Attached, Cleared, Crown Molding, Electric Dryer Hookup, Formal Dining, Gameroom Up, Garage Door Opener, Gas Dryer Hookup, Gas Log, Heating: Gas, Insulated/Low-E windows, Lot Features: Cleared, Subdivided, 0 Up To 1/4 Acre, Media Room, Patio/Deck, Primary Bed - 1st Floor, Subdivided, Utility Room, Walk-In Closet(s), Washer Hookup, Window Coverings
Details
- Parcel number: 21690305400
Construction
Type & style
- Home type: SingleFamily
- Property subtype: SingleFamily
Condition
- Year built: 2020
Community & HOA
Location
- Region: Conroe
Financial & listing details
- Lease term: Long Term,12 Months
Price history
| Date | Event | Price |
|---|---|---|
| 10/31/2025 | Listed for rent | $3,800-15.6%$1/sqft |
Source: | ||
| 4/23/2025 | Listing removed | $4,500$1/sqft |
Source: | ||
| 11/2/2024 | Listed for rent | $4,500$1/sqft |
Source: | ||
| 10/2/2024 | Listing removed | $4,500$1/sqft |
Source: | ||
| 8/1/2024 | Listed for rent | $4,500+12.6%$1/sqft |
Source: | ||

